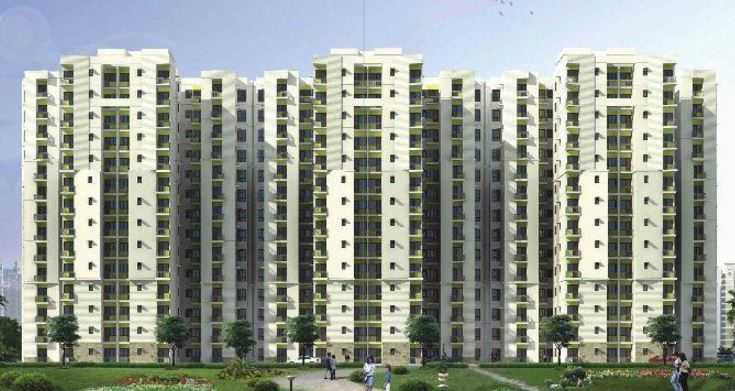By: Unitech Limited in Sector-113

Change your area measurement
MASTER PLAN
Structure
Earthquake resistant RCC framed structure
Flooring
Living / Dining Room : Vitrified tiles
Bedrooms : Vitrified tiles
Kitchen : Ceramic tiles
Toilet : Ceramic tiles
Balconies : Ceramic tiles
Lift Lobby : Combination of paint and stone / tiles
Paint
Internal Wall : Plastered & painted by OBD
External Wall : Exterior paint
Doors : Synthetic enamel paint
Doors
Painted door shutter with hardwood frame
Windows / External Doors
Powder coated aluminium glazing
Kitchen
Dado : Ceramic tiles upto 2' height from counter top in counter area, rest painted with OBD
Fittings : Granite counter with stainless steel sink
Toilets
Dado : Ceramic tiles upto 7' height
Fittings : White sanitary fixtures, CP fittings
Electrical
Copper wiring in concealed conduits, modular switches
Power back-up
24 X 7 Power back-up for essential services and common areas, limited power back-up with each apartment
Lift
Three passenger elevators in each tower
Television
TV Point in Living room and master bedroom
Communication
One TV / Telephone point in living room and master bedroom
Unitech Unihomes 3 – Luxury Apartments with Unmatched Lifestyle Amenities.
Key Highlights of Unitech Unihomes 3: .
• Spacious Apartments : Choose from elegantly designed 1 BHK, 2 BHK and 3 BHK BHK Apartments, with a well-planned 14 structure.
• Premium Lifestyle Amenities: Access 1792 lifestyle amenities, with modern facilities.
• Vaastu Compliant: These homes are Vaastu-compliant with efficient designs that maximize space and functionality.
• Prime Location: Unitech Unihomes 3 is strategically located close to IT hubs, reputed schools, colleges, hospitals, malls, and the metro station, offering the perfect mix of connectivity and convenience.
Discover Luxury and Convenience .
Step into the world of Unitech Unihomes 3, where luxury is redefined. The contemporary design, with façade lighting and lush landscapes, creates a tranquil ambiance that exudes sophistication. Each home is designed with attention to detail, offering spacious layouts and modern interiors that reflect elegance and practicality.
Whether it's the world-class amenities or the beautifully designed homes, Unitech Unihomes 3 stands as a testament to luxurious living. Come and explore a life of comfort, luxury, and convenience.
Unitech Unihomes 3 – Address Sector-113, Noida, Uttar Pradesh, INDIA..
Welcome to Unitech Unihomes 3 , a premium residential community designed for those who desire a blend of luxury, comfort, and convenience. Located in the heart of the city and spread over 16.00 acres, this architectural marvel offers an extraordinary living experience with 1792 meticulously designed 1 BHK, 2 BHK and 3 BHK Apartments,.
No.6, Community Centre, Saket, New Delhi, Delhi, INDIA.
The project is located in Sector-113, Noida, Uttar Pradesh, INDIA.
Apartment sizes in the project range from 805 sqft to 1192 sqft.
Yes. Unitech Unihomes 3 is RERA registered with id UPRERAPRJ11251 (RERA)
The area of 2 BHK units in the project is 899 sqft
The project is spread over an area of 16.00 Acres.
The price of 3 BHK units in the project ranges from Rs. 63.07 Lakhs to Rs. 64.37 Lakhs.