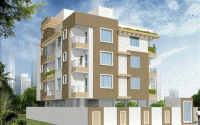By: Upasana Group in Adarsh Nagar

Change your area measurement
| Structure |
|
| Security system |
|
| External |
|
| Internal |
|
| Walls and ceiling |
|
| Common lift lobbies |
|
| Stilt floor |
|
| Flats |
|
| Bedrooms Master bedroom |
|
| Kitchen |
|
| Toilets & Balconies |
|
| Toilets |
|
| Kitchen |
|
| Common lift lobbies |
|
| Staircase |
|
| Platform |
|
| Lift |
|
| Sanitary fittings |
|
| C.P Fittings |
|
| Accessories |
|
| Door frames |
|
| Main Door |
|
| Internal Doors |
|
| Windows |
|
| Wire |
|
| Switch |
|
| General Features |
|
| Balcony railings |
|
| Staircase railings |
|
| Driveway tiles |
|
Perfect Location .
Spacious 1 BHK Flats .
Choose from our spacious 1 BHK flats that blend comfort and style. Each residence is designed to provide a serene living experience, surrounded by nature while being close to urban amenities. Enjoy thoughtfully designed layouts, high-quality finishes, and ample natural light, creating a perfect sanctuary for families.
A Lifestyle of Luxury and Community.
Smart Investment Opportunity.
• Prime Location: Adarsh Nagar, Jaipur, Rajasthan, INDIA..
• Community-Focused: Embrace a vibrant lifestyle.
• Investment Potential: Great appreciation opportunities.
Project Overview.
• Bank Approval: All Leading Bank and Finance.
• Government Approval: .
• Construction Status: .
• Minimum Area: 507 sq. ft.
• Maximum Area: 507 sq. ft.
o Minimum Price: Market Value.
o Maximum Price: Market Value.
Experience the Best of Living .
B-70, Upasana House, Rajendra Marg, Bapu Nagar, Jaipur, Rajasthan, INDIA.
Projects in Jaipur
Completed Projects |The project is located in Adarsh Nagar, Jaipur, Rajasthan, INDIA.
Flat Size in the project is 507
The area of 1 BHK units in the project is 507 sqft
The project is spread over an area of 1.00 Acres.
Price of 1 BHK unit in the project is Rs. 5 Lakhs