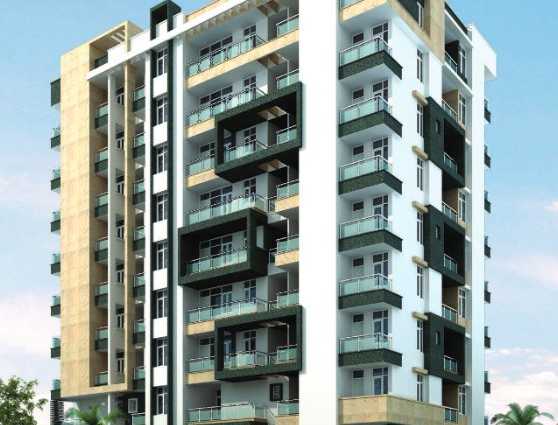By: Upasana Group in Adarsh Nagar

Change your area measurement
MASTER PLAN
SPECIAL FEATURES INTERIORS ELECTRICAL
All Flats are Front Facing Cx3 POP finish on Walls 8, Ceiling 01 1.5 KVA Power Backup in each Flat Approx 60% Open Area Cr1 Provision for DTH & Wi Fi in each 03 Premium Quality Modular Switches & Flat Accessories 03 Polish / Enamel Paint on Wooden TV Telephone / A.C. / Cooler points Frames at appropriate places
BUILDING
Planning as per Vaastu, Rain Water Harvesting System eg Seismic Zone II Compliant Structure , Earthquake Resistance RCC Structure Open area with Beautiful Landscaping, Provision for Fire Fighting Arrangements TAnrIttiflualtiPolnal&nZt:rsasluL7gshtPriva'
Exterior Facade in Superior Quality Modern Electrical system with Paint Finish concealed Copper Wiring in PVC conduit,
Superior Quality Paint on Internal Walls & Ceilings.
Copper Tubing for Split AC Units in Bedrooms. Drawing & Living Room.
DOORS & WINDOWS
Main Entrance Designer door with Wooden Frame
UF'VC or Anodized Aluminum French Window Frames
All Internal Designer 35 mm Teak Flush doors with Wooden Frames
WATER SUPPLY
Â
Overhead storage tanks of suitable capacity
SECURITY
Video Door Phone in each Flat, CCTV Camera on Entrance gate, Round the Clock Security by Guards, Intercom Security from Guard Room to Flats for 24 hrs.
FLOORING
Vitrified tiles in Bedrooms & Kitchen
OS Anti Skid tiles in Bathrooms & Balconies
Marble / Vitrified tiles Flooring in Living, Dining & Drawing
KITCHEN
Kitchen Fitting of ISI Mark 03 Elegant Semi Modular Kitchen 03 2' High Designer Tiles dado above the Counter
Granite Working Counters with Stainless Steel Sink
Proper Electric points for Microwave, Refrigerators etc.
BATHROOMS
Bathroom Anti Skid Tiles on Floor Designer Ceramic tiles up to 7' Height
Upasana Uma Residency – Luxury Living on Adarsh Nagar, Jaipur.
Upasana Uma Residency is a premium residential project by Upasana Group, offering luxurious Apartments for comfortable and stylish living. Located on Adarsh Nagar, Jaipur, this project promises world-class amenities, modern facilities, and a convenient location, making it an ideal choice for homeowners and investors alike.
This residential property features 27 units spread across 9 floors, with a total area of 0.37 acres.Designed thoughtfully, Upasana Uma Residency caters to a range of budgets, providing affordable yet luxurious Apartments. The project offers a variety of unit sizes, ranging from 1810 to 1925 sq. ft., making it suitable for different family sizes and preferences.
Key Features of Upasana Uma Residency: .
Prime Location: Strategically located on Adarsh Nagar, a growing hub of real estate in Jaipur, with excellent connectivity to IT hubs, schools, hospitals, and shopping.
World-class Amenities: The project offers residents amenities like a 24Hrs Backup Electricity, AC Lobby, Basement Car Parking, Covered Car Parking, Earthquake Resistant, Fire Alarm, Fire Safety, Landscaped Garden, Lift, Play Area, Rain Water Harvesting, Service Lift and Vastu / Feng Shui compliant and more.
Variety of Apartments: The Apartments are designed to meet various budget ranges, with multiple pricing options that make it accessible for buyers seeking both luxury and affordability.
Spacious Layouts: The apartment sizes range from from 1810 to 1925 sq. ft., providing ample space for families of different sizes.
Why Choose Upasana Uma Residency? Upasana Uma Residency combines modern living with comfort, providing a peaceful environment in the bustling city of Jaipur. Whether you are looking for an investment opportunity or a home to settle in, this luxury project on Adarsh Nagar offers a perfect blend of convenience, luxury, and value for money.
Explore the Best of Adarsh Nagar Living with Upasana Uma Residency?.
For more information about pricing, floor plans, and availability, contact us today or visit the site. Live in a place that ensures wealth, success, and a luxurious lifestyle at Upasana Uma Residency.
B-70, Upasana House, Rajendra Marg, Bapu Nagar, Jaipur, Rajasthan, INDIA.
Projects in Jaipur
Completed Projects |The project is located in Plot No. 417-419, Opp. S.V. Public School, Near Geeta Bhawan, Adarsh Nagar, Jaipur, Rajasthan, INDIA.
Apartment sizes in the project range from 1810 sqft to 1925 sqft.
The area of 3 BHK apartments ranges from 1810 sqft to 1925 sqft.
The project is spread over an area of 0.37 Acres.
The price of 3 BHK units in the project ranges from Rs. 1.36 Crs to Rs. 1.44 Crs.