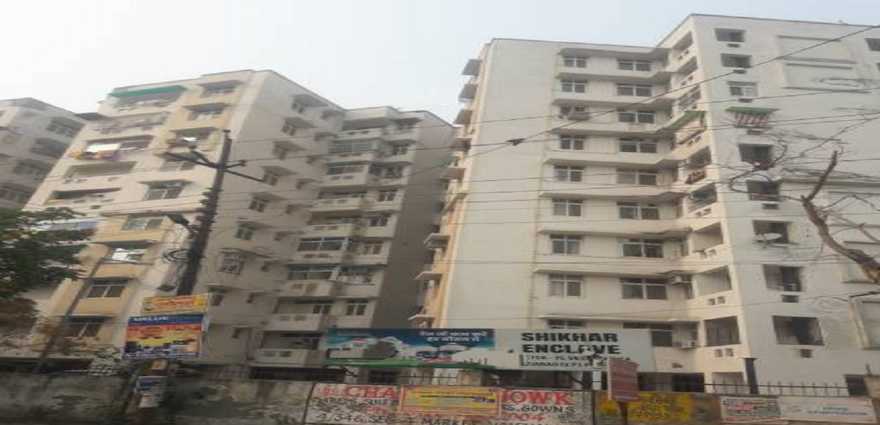By: UPAVP in Vasundhara

Change your area measurement
STRUCTURE
The structure of the building shall be R.C.C. framed, earth quake resistant structure with half brick thick (4.5") feet wall on the outer side as well as in the inner partition.
FLOORING
Verified tiles in drawing room / lounge / dining / bed rooms / Kitchen / Balcony.
Ceramic tiles in floors of toilets. Common space with kota stone.
DOORS
The ENTRANCE door shall be DECORATIVE with seasoned wood frame.
All other door Frames shall be of Malaycian saal wood.
The SHUTTERS shall be factory made flush door shutters.
All doors and frames shall be painted with synthetic enamel paint.
WINDOWS
The window frames and shutters shall be of - composite sand coated aluminium with Glazed Masquito jali shutter.
Grills are optional- On extra cost as-per standard design of the Parishod.
KITCHEN
Cooking platform: - Granite Stone.
Kitchen sink - Stainless steel sink With single bowl and single drain board.
Cerernic tiles upto a height of 60 cm above cooking platform all along the cooking platform and sink.
TOILET
Toilet wall to be decorated with ceramic tiles (upto a maximum door height) and oil bound distemper as per architect's design/pattern.
Standerd C.P. Brass fittings shall be provided.
WATER SUPPLY
Common R.C.C. water tank for every flat and provision of extra ground water storage tank.
ELECTRI / TELEPHON / T.V.
All wiring shall be with fire resistant PVC insulated copper conductors.
Point at apropriate place for A.C/Coolers. provision of extra wiring for power backup-with provesion of 0.5KVA to 1KVA power backup.
Single D.0.T line Telephone and intercom point shall be provided in:-
(a) Dining/ Lounge (b) Master bed room.
FINISHING
All inernal walls shall be finished with OIL BOUND DISTEMPER.
All external walls shall be finished with external emulsion.
SPECIAL FEATURES
Provision of a night-latch and a magic eye in the entrace door.
Provision of Godrej or equivalam make mortice lock in entrance doors.
Provision of water supply and drainage point for washing machine.
UPAVP Shikhar Enclave: Premium Living at Vasundhara, Ghaziabad.
Prime Location & Connectivity.
Situated on Vasundhara, UPAVP Shikhar Enclave enjoys excellent access other prominent areas of the city. The strategic location makes it an attractive choice for both homeowners and investors, offering easy access to major IT hubs, educational institutions, healthcare facilities, and entertainment centers.
Project Highlights and Amenities.
This project, spread over 2.58 acres, is developed by the renowned Uttar Pradesh Housing and Development Board. The 216 premium units are thoughtfully designed, combining spacious living with modern architecture. Homebuyers can choose from 2 BHK and 3 BHK luxury Apartments, ranging from 1090 sq. ft. to 1290 sq. ft., all equipped with world-class amenities:.
Modern Living at Its Best.
Whether you're looking to settle down or make a smart investment, UPAVP Shikhar Enclave offers unparalleled luxury and convenience. The project, launched in Jul-2011, is currently completed with an expected completion date in Dec-2018. Each apartment is designed with attention to detail, providing well-ventilated balconies and high-quality fittings.
Floor Plans & Configurations.
Project that includes dimensions such as 1090 sq. ft., 1290 sq. ft., and more. These floor plans offer spacious living areas, modern kitchens, and luxurious bathrooms to match your lifestyle.
For a detailed overview, you can download the UPAVP Shikhar Enclave brochure from our website. Simply fill out your details to get an in-depth look at the project, its amenities, and floor plans. Why Choose UPAVP Shikhar Enclave?.
• Renowned developer with a track record of quality projects.
• Well-connected to major business hubs and infrastructure.
• Spacious, modern apartments that cater to upscale living.
Schedule a Site Visit.
If you’re interested in learning more or viewing the property firsthand, visit UPAVP Shikhar Enclave at Vasundhara, Ghaziabad, Uttar Pradesh, INDIA.. Experience modern living in the heart of Ghaziabad.
U.P. Awas Evam Vikas Parishad, 104 Mahatma Gandhi Road, Lucknow, Uttar Pradesh, INDIA.
Projects in Ghaziabad
Completed Projects |The project is located in Vasundhara, Ghaziabad, Uttar Pradesh, INDIA.
Apartment sizes in the project range from 1090 sqft to 1290 sqft.
Yes. UPAVP Shikhar Enclave is RERA registered with id UPRERAPRJ7849 (RERA)
The area of 2 BHK units in the project is 1090 sqft
The project is spread over an area of 2.58 Acres.
Price of 3 BHK unit in the project is Rs. 82.56 Lakhs