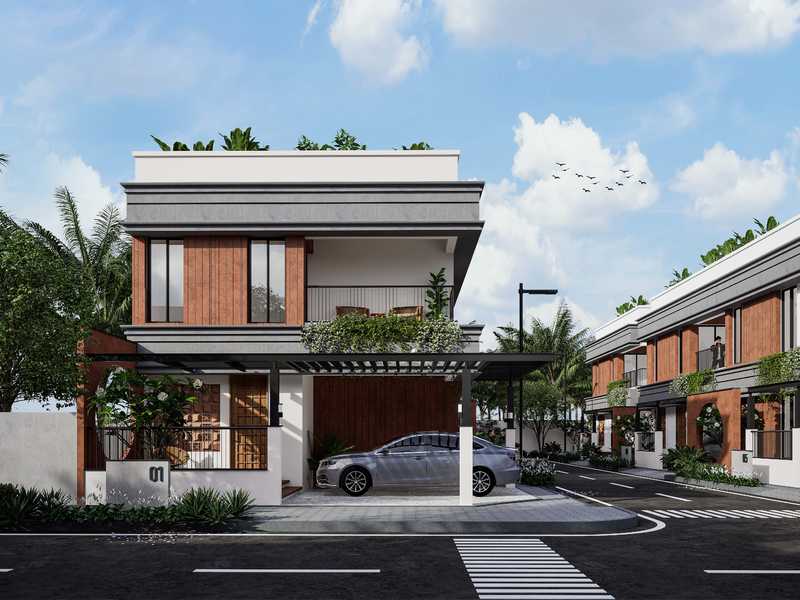By: Urbando Housing LLP in Pudupakkam




Change your area measurement
MASTER PLAN
Structure
Flooring and Dado
Kitchen
CP & Sanitary Fittings
Doors & Windows
Elevations
Paint Finishes
Electrical
Plumbing
Other Features
Urbando Kosmos Solaris is located in Chennai and comprises of thoughtfully built Residential Villas. The project is located at a prime address in the prime location of Pudupakkam. Urbando Kosmos Solaris is designed with multitude of amenities spread over 1.96 acres of area.
Location Advantages:. The Urbando Kosmos Solaris is strategically located with close proximity to schools, colleges, hospitals, shopping malls, grocery stores, restaurants, recreational centres etc. The complete address of Urbando Kosmos Solaris is Plot Nos.1 to 45, Pudupakkam, OMR, Chennai, Tamil Nadu, INDIA..
Builder Information:. Urbando Housing LLP is a leading group in real-estate market in Chennai. This builder group has earned its name and fame because of timely delivery of world class Residential Villas and quality of material used according to the demands of the customers.
Comforts and Amenities:. The amenities offered in Urbando Kosmos Solaris are 24Hrs Water Supply, CCTV Cameras, Club House, Compound, Covered Car Parking, Entrance Gate With Security Cabin, Fire Alarm, Fire Safety, Gated Community, Gym, Indoor Games, Jogging Track, Landscaped Garden, Library, Party Area, Play Area, Rain Water Harvesting, Security Personnel, Solar System, Solar Water Heating, Swimming Pool, Waste Disposal, Multipurpose Hall, EV Charging Point, 24Hrs Backup Electricity for Common Areas, Fire Pit, Sewage Treatment Plant and Yoga Deck.
Construction and Availability Status:. Urbando Kosmos Solaris is currently ongoing project. For more details, you can also go through updated photo galleries, floor plans, latest offers, street videos, construction videos, reviews and locality info for better understanding of the project. Also, It provides easy connectivity to all other major parts of the city, Chennai.
Units and interiors:. The multi-storied project offers an array of 3 BHK and 4 BHK Villas. Urbando Kosmos Solaris comprises of dedicated wardrobe niches in every room, branded bathroom fittings, space efficient kitchen and a large living space. The dimensions of area included in this property vary from 1951- 2468 square feet each. The interiors are beautifully crafted with all modern and trendy fittings which give these Villas, a contemporary look.
T1, 3rd Floor, Chona Centre, 45, College Road, Nungambakkam, Chennai, Tamil Nadu, INDIA.
The project is located in Plot Nos.1 to 45, Pudupakkam, OMR, Chennai, Tamil Nadu, INDIA.
Villa sizes in the project range from 1951 sqft to 2468 sqft.
Yes. Urbando Kosmos Solaris is RERA registered with id TN/35/Building/0478/2023 dated 30/11/2023 (RERA)
The area of 4 BHK units in the project is 2468 sqft
The project is spread over an area of 1.96 Acres.
Price of 3 BHK unit in the project is Rs. 1.65 Crs