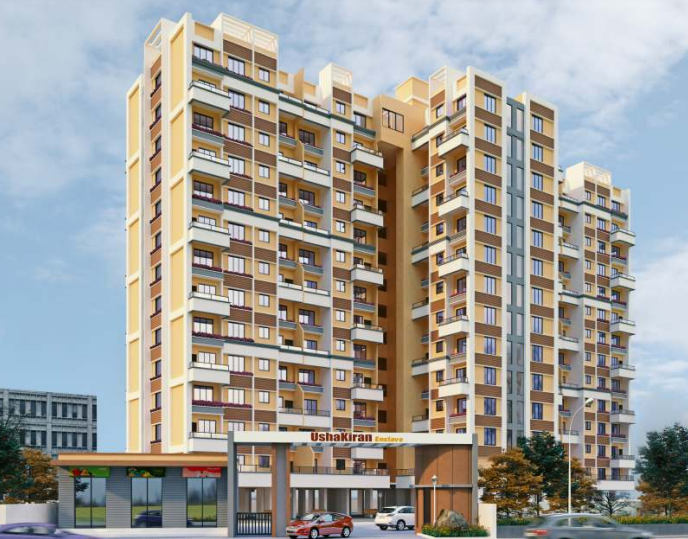By: Jayant Enterprises in Dombivli East




Change your area measurement
MASTER PLAN
Discover Ushakiran Enclave : Luxury Living in Dombivli East .
Perfect Location .
Ushakiran Enclave is ideally situated in the heart of Dombivli East , just off ITPL. This prime location offers unparalleled connectivity, making it easy to access Mumbai major IT hubs, schools, hospitals, and shopping malls. With the Kadugodi Tree Park Metro Station only 180 meters away, commuting has never been more convenient.
Spacious 1 BHK, 2 BHK and 3 BHK Flats .
Choose from our spacious 1 BHK, 2 BHK and 3 BHK flats that blend comfort and style. Each residence is designed to provide a serene living experience, surrounded by nature while being close to urban amenities. Enjoy thoughtfully designed layouts, high-quality finishes, and ample natural light, creating a perfect sanctuary for families.
A Lifestyle of Luxury and Community.
At Ushakiran Enclave , you don’t just find a home; you embrace a lifestyle. The community features lush green spaces, recreational facilities, and a vibrant neighborhood that fosters a sense of belonging. Engage with like-minded individuals and enjoy a harmonious blend of luxury and community living.
Smart Investment Opportunity.
Investing in Ushakiran Enclave means securing a promising future. Located in one of Mumbai most dynamic locales, these residences not only offer a dream home but also hold significant appreciation potential. As Dombivli East continues to thrive, your investment is set to grow, making it a smart choice for homeowners and investors alike.
Why Choose Ushakiran Enclave.
• Prime Location: Near Manpada Rd, Behind Shankheshwar Nagar, Phase 1 (A1 - A9), Nandivli, Dombivli East, Dombivli, Mumbai 421204, Maharashtra, INDIA..
• Community-Focused: Embrace a vibrant lifestyle.
• Investment Potential: Great appreciation opportunities.
Project Overview.
• Bank Approval: HDFC Bank.
• Government Approval: .
• Construction Status: ongoing.
• Minimum Area: 675 sq. ft.
• Maximum Area: 1335 sq. ft.
o Minimum Price: Rs. 43 lakhs.
o Maximum Price: Rs. 90 lakhs.
Experience the Best of Dombivli East Living .
Don’t miss your chance to be a part of this exceptional community. Discover the perfect blend of luxury, connectivity, and nature at Ushakiran Enclave . Contact us today to learn more and schedule a visit!.
Mumbai, Maharashtra, INDIA.
Projects in Mumbai
Ongoing Projects |The project is located in Near Manpada Rd, Behind Shankheshwar Nagar, Phase 1 (A1 - A9), Nandivli, Dombivli East, Dombivli, Mumbai 421204, Maharashtra, INDIA.
Apartment sizes in the project range from 675 sqft to 1335 sqft.
Yes. Ushakiran Enclave is RERA registered with id P51700028914 (RERA)
The area of 2 BHK units in the project is 1090 sqft
The project is spread over an area of 1.16 Acres.
Price of 3 BHK unit in the project is Rs. 90 Lakhs