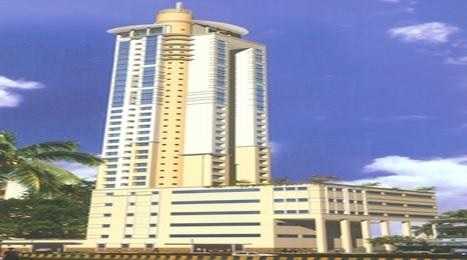By: V V A Vision Realtors in Worli

Change your area measurement
V V A Vision Avarsekar Heights : A Premier Residential Project on Worli, Mumbai.
Looking for a luxury home in Mumbai? V V A Vision Avarsekar Heights , situated off Worli, is a landmark residential project offering modern living spaces with eco-friendly features. Spread across 1.84 acres , this development offers units, including 3 BHK and 6 BHK Apartments.
Key Highlights of V V A Vision Avarsekar Heights .
• Prime Location: Nestled behind Wipro SEZ, just off Worli, V V A Vision Avarsekar Heights is strategically located, offering easy connectivity to major IT hubs.
• Eco-Friendly Design: Recognized as the Best Eco-Friendly Sustainable Project by Times Business 2024, V V A Vision Avarsekar Heights emphasizes sustainability with features like natural ventilation, eco-friendly roofing, and electric vehicle charging stations.
• World-Class Amenities: 24Hrs Water Supply, 24Hrs Backup Electricity, CCTV Cameras, Covered Car Parking, Fire Safety, Landscaped Garden, Lift, Pucca Road, Rain Water Harvesting, Security Personnel, Vastu / Feng Shui compliant, Wifi Connection and Sewage Treatment Plant.
Why Choose V V A Vision Avarsekar Heights ?.
Seamless Connectivity V V A Vision Avarsekar Heights provides excellent road connectivity to key areas of Mumbai, With upcoming metro lines, commuting will become even more convenient. Residents are just a short drive from essential amenities, making day-to-day life hassle-free.
Luxurious, Sustainable, and Convenient Living .
V V A Vision Avarsekar Heights redefines luxury living by combining eco-friendly features with high-end amenities in a prime location. Whether you’re a working professional seeking proximity to IT hubs or a family looking for a spacious, serene home, this project has it all.
Visit V V A Vision Avarsekar Heights Today! Find your dream home at Worli, Mumbai, Maharashtra, INDIA.. Experience the perfect blend of luxury, sustainability, and connectivity.
312, Kalyandas Udyog Bhavan, Near Century Bhavan, Prabhadevi, Mumbai-400025, Maharashtra, INDIA.
Projects in Mumbai
Completed Projects |The project is located in Worli, Mumbai, Maharashtra, INDIA.
Apartment sizes in the project range from 1400 sqft to 3000 sqft.
The area of 3 BHK apartments ranges from 1400 sqft to 1450 sqft.
The project is spread over an area of 1.84 Acres.
The price of 3 BHK units in the project ranges from Rs. 6.66 Crs to Rs. 6.9 Crs.