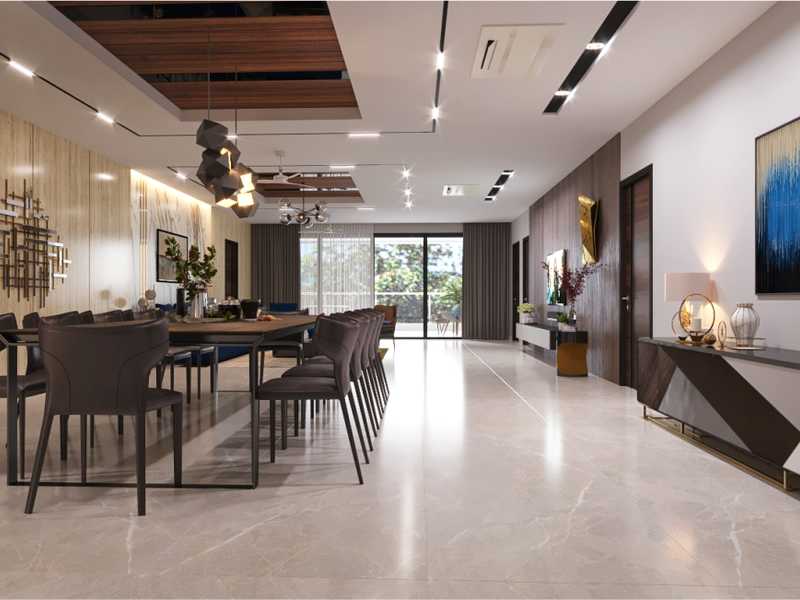By: Vamsiram Builders in Banjara Hills




Change your area measurement
MASTER PLAN
STRUCTURE
PLASTERING
WALL PUTTY
DOORS & WINDOWS
PAINTING
FLOORING
KITCHEN / UTILITY
BATHROOMS
ELECTRICAL
HOME AUTOMATION
BIOMETRIC LOCK
TELECOM
INTERCOM
CABLE TV
INTERNET
VIDEO DOOR PHONE
LIFTS
WTP
CAR WASH FACILITY
GENERATOR
CAR PARKING
PARKING MANAGEMENT
FACILITIES FOR PHYSICALLY CHALLENGED
CCTV
SECURITY
BMS FIRE & SAFETY
AIR CONDITIONING
LANDSCAPING
WATER BODIES
WATER SUPPLY
RAINWATER HARVESTING
EXTERNAL LIGHTING
BOOM BARRIERS
DRIVE WAY
COMPOUND WALL
Vamsiram Jyothi Valencia : A Premier Residential Project on Banjara Hills, Hyderabad.
Looking for a luxury home in Hyderabad? Vamsiram Jyothi Valencia , situated off Banjara Hills, is a landmark residential project offering modern living spaces with eco-friendly features. Spread across 1.89 acres , this development offers 49 units, including 4 BHK Apartments.
Key Highlights of Vamsiram Jyothi Valencia .
• Prime Location: Nestled behind Wipro SEZ, just off Banjara Hills, Vamsiram Jyothi Valencia is strategically located, offering easy connectivity to major IT hubs.
• Eco-Friendly Design: Recognized as the Best Eco-Friendly Sustainable Project by Times Business 2024, Vamsiram Jyothi Valencia emphasizes sustainability with features like natural ventilation, eco-friendly roofing, and electric vehicle charging stations.
• World-Class Amenities: 24Hrs Water Supply, 24Hrs Backup Electricity, CCTV Cameras, Club House, Compound, Covered Car Parking, Entrance Gate With Security Cabin, Fire Alarm, Fire Safety, Gated Community, Gym, Indoor Games, Landscaped Garden, Lift, Play Area, Rain Water Harvesting, Security Personnel, Swimming Pool, Vastu / Feng Shui compliant and Sewage Treatment Plant.
Why Choose Vamsiram Jyothi Valencia ?.
Seamless Connectivity Vamsiram Jyothi Valencia provides excellent road connectivity to key areas of Hyderabad, With upcoming metro lines, commuting will become even more convenient. Residents are just a short drive from essential amenities, making day-to-day life hassle-free.
Luxurious, Sustainable, and Convenient Living .
Vamsiram Jyothi Valencia redefines luxury living by combining eco-friendly features with high-end amenities in a prime location. Whether you’re a working professional seeking proximity to IT hubs or a family looking for a spacious, serene home, this project has it all.
Visit Vamsiram Jyothi Valencia Today! Find your dream home at Road No 2, Banjara Hills, Hyderabad, Telangana, INDIA.. Experience the perfect blend of luxury, sustainability, and connectivity.
Flat No – 202, Jyothi Srinivasam, Plot No. 1109-A, Opp. Pedhamma Temple, Jubilee Hills, Hyderabad, Telangana, INDIA.
The project is located in Road No 2, Banjara Hills, Hyderabad, Telangana, INDIA.
Apartment sizes in the project range from 6799 sqft to 7069 sqft.
Yes. Vamsiram Jyothi Valencia is RERA registered with id P02500002650 (RERA)
The area of 4 BHK apartments ranges from 6799 sqft to 7069 sqft.
The project is spread over an area of 1.89 Acres.
3 BHK is not available is this project