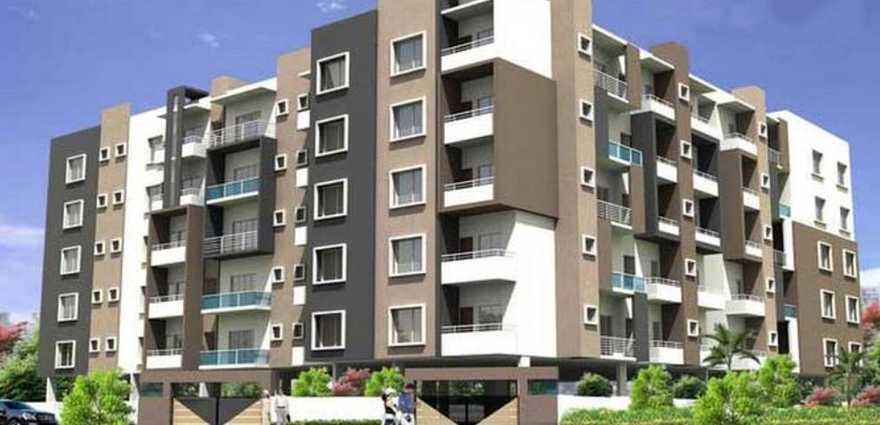By: Vandana Infra Builders in HSR Layout

Change your area measurement
Structure:
RCC framed Structure.
Walls:
6" thick cement solid block for exterior walls & 4" thick cement block for internal walls.
Doors:
Main Door with teak wood frame with designer polished skin door & internal doors salwood frame with flush shutters.
Windows:
3 Track Powder coated Aluminum windows with safety grill & mosquito mesh .
Flooring:
Vitrified tiles flooring for Living. Dining, Bedrooms & Kitchen, Ceramic tiles in balconies.
Kitchen Platform:
Black granite Kitchen platform with Stainless steel sink. 2feet dado above granite kitchen platform in ceramic glazed tiles.
Electrical work:
Copper wiring with Crab Tree / HaveIls / Equivalent Cables with Switches.
Toilets:
Anti Skid Ceramic tile flooring & glazed tile dado upto door height.
Sanitary:
Jaguar CP fittings & Parryware / Hindware / Equivalent make sanitary with geyser provision.
Finishing:
Emulsion paint for internal walls and Exterior with apex. Enamel paint for wooden works & grills.
TV. & Telephone:
TV. & Telephone point in living & master bedroom.
Lift:
6 passenger Automatic lifts is provided.
Car Parking:
Exclusive covered car parking.
Intercom:
Provided for each flat.
Power Backup:
Standby generator for lift, Motors & Common Area lighting. Five light points & Two fan for each flat.
Vandana Flora – Luxury Apartments with Unmatched Lifestyle Amenities.
Key Highlights of Vandana Flora: .
• Spacious Apartments : Choose from elegantly designed 2 BHK and 3 BHK BHK Apartments, with a well-planned 5 structure.
• Premium Lifestyle Amenities: Access 55 lifestyle amenities, with modern facilities.
• Vaastu Compliant: These homes are Vaastu-compliant with efficient designs that maximize space and functionality.
• Prime Location: Vandana Flora is strategically located close to IT hubs, reputed schools, colleges, hospitals, malls, and the metro station, offering the perfect mix of connectivity and convenience.
Discover Luxury and Convenience .
Step into the world of Vandana Flora, where luxury is redefined. The contemporary design, with façade lighting and lush landscapes, creates a tranquil ambiance that exudes sophistication. Each home is designed with attention to detail, offering spacious layouts and modern interiors that reflect elegance and practicality.
Whether it's the world-class amenities or the beautifully designed homes, Vandana Flora stands as a testament to luxurious living. Come and explore a life of comfort, luxury, and convenience.
Vandana Flora – Address Near Allahabad Bank, 7th Sector, HSR Layout, Bangalore, Karnataka, INDIA.
Welcome to Vandana Flora , a premium residential community designed for those who desire a blend of luxury, comfort, and convenience. Located in the heart of the city and spread over 0.46 acres, this architectural marvel offers an extraordinary living experience with 55 meticulously designed 2 BHK and 3 BHK Apartments,.
Vandana Group is a 17 year old professionally managed Property Development organization with a proven and credible track record having developed close to half a million square feet of built area in Bangalore. Established in the year 1996, we set out on our journey with a clear mission of providing quality residential options.
The Mission of the Vandana Group is to excel as a global-standard property developer and builder. More than mere brick and mortar, our goal is to shape personal and corporate dreams by sculpting homes, Villas, Apartments & office projects that live up to our customer's dreams.
Over the years, Vandana Group has built up a portfolio of diverse projects across the entire residential spectrum - right from value-for-money apartments to ultra-luxury, city center lifestyle to Villa Projects.
Vision- To be a significant contributor in Residential Construction.
Mission- To build quality Homes and to achieve highest level of Customer satisfaction.
Â
14th Main Road, Agara Village, Sector 1, HSR Layout, Bangalore, Karnataka, INDIA.
Projects in Bangalore
Completed Projects |The project is located in Near Allahabad Bank, 7th Sector, HSR Layout, Bangalore, Karnataka, INDIA
Apartment sizes in the project range from 1038 sqft to 1834 sqft.
The area of 2 BHK apartments ranges from 1038 sqft to 1286 sqft.
The project is spread over an area of 0.46 Acres.
The price of 3 BHK units in the project ranges from Rs. 70.67 Lakhs to Rs. 96.28 Lakhs.