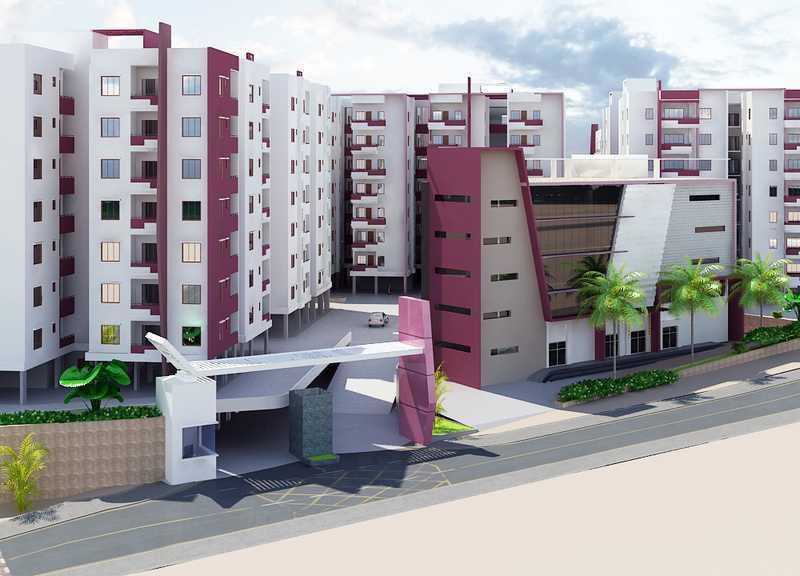



Change your area measurement
MASTER PLAN
Structure:
Earthquake resistant RCC framed structure in accordance with IS 456:2000, 1893:2002
Super Structure:
External and internal partition walls with red bricks and AAC blocks
Wall Finish:
External plastering: Waterproof plastering in cement mortar mix, painted with Asian Exterior Paint
Internal plastering: Cement mortar plastering with luppam finish, painted with Asian Emulsion Paint or equivalent brand
Flooring:
2' x 2' vitrified tiles of good quality in all rooms
Ceramic tiles of good quality in balconies, utility and common areas
Anti-skid ceramic tile flooring in toilets
Ceramic tile dado up to door height in toilets
Doors & Windows:
Main door: Best quality teak wood frame and designer teak veneered flush shutters, painted with melamine polish and fixed with stainless steel hardware
Internal doors: MT teak wood frame and designer flush shutters, painted with Asian Enamel Paint or equivalent brand and fixed with stainless steel hardware
Windows: Best quality UPVC sliding frames fitted with plain glass
Kitchen:
20 mm thick granite for kitchen platform
Glazed ceramic tile dado up to 2' height above the kitchen platform
Provision for exhaust/chimney
Provision for water purification system
Stainless steel sink with tap for kitchen counter
Sanitary & Plumbing:
Premium quality sanitary fittings of Hindware or equivalent brand
All CP fittings and accessories of Jaquar-Clarion series or equivalent brand
Electrical:
PVC conduction, point wiring & circuit wiring of Polycab or equivalent brand
Modular switches of Anchor Roma or equivalent brand
Power points for refrigerator, grinder, oven in kitchen and washing machine point in utility
Geyser point in bathrooms
Sufficient number of points for lighting and power
Television & telephone points in master bedroom and living room
Air Conditioning:
Provision for AC points in master and children's bedroom for 3 BHK and master bedroom in 2 & 2 Study BHK
Parking:
Adequate car parking in the cellar and stilt floors
Lift:
Automatic passenger lifts of standard make
Generator:
Power backup for two lights, one fan for 2 & 2 Study BHK; two lights, two fans for 3 BHK and one light, one fan for 1 BHK; 30% power backup in common areas
Water Supply:
Manjeera water connection
Sewage Treatment Plant:
Waste water treated by STP and reused for gardening and flushing
Vasathi Anandi – Luxury Apartments in Appa Junction , Hyderabad .
Vasathi Anandi , a premium residential project by Vasathi Housing Limited,. is nestled in the heart of Appa Junction, Hyderabad. These luxurious 1 BHK, 1 RK, 2 BHK, 2.5 BHK and 3 BHK Apartments redefine modern living with top-tier amenities and world-class designs. Strategically located near Hyderabad International Airport, Vasathi Anandi offers residents a prestigious address, providing easy access to key areas of the city while ensuring the utmost privacy and tranquility.
Key Features of Vasathi Anandi :.
. • World-Class Amenities: Enjoy a host of top-of-the-line facilities including a Badminton Court, Bank/ATM, Club House, Covered Car Parking, Cricket Court, Day care center, Gated Community, Gym, Indoor Games, Jogging Track, Landscaped Garden, Laundry, Library, Lift, Meditation Hall, Party Area, Play Area, Rain Water Harvesting, Security Personnel, Swimming Pool, Table Tennis and Tennis Court.
• Luxury Apartments : Choose between spacious 1 BHK, 1 RK, 2 BHK, 2.5 BHK and 3 BHK units, each offering modern interiors and cutting-edge features for an elevated living experience.
• Legal Approvals: Vasathi Anandi comes with all necessary legal approvals, guaranteeing buyers peace of mind and confidence in their investment.
Address: Appa Junction, Gachibowli, Hyderabad, Telangana, INDIA..
H.No. 8-2-269/S/41, Sagar Society, Banjara Hills, Road No. 2, Hyderabad - 500034, Andhra Pradesh, INDIA.
Projects in Hyderabad
Completed Projects |The project is located in Appa Junction, Gachibowli, Hyderabad, Telangana, INDIA.
Apartment sizes in the project range from 262 sqft to 1355 sqft.
The area of 2 BHK apartments ranges from 915 sqft to 933 sqft.
The project is spread over an area of 5.00 Acres.
Price of 3 BHK unit in the project is Rs. 28.36 Lakhs