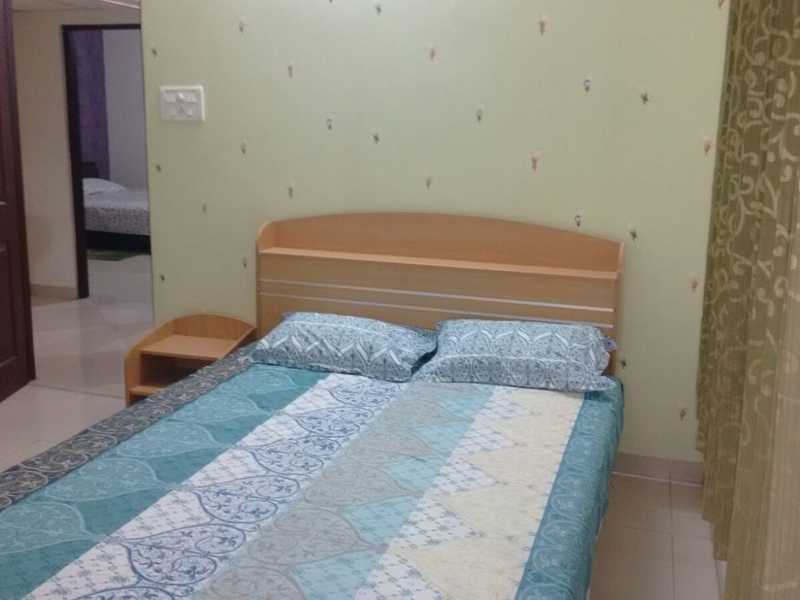By: Vasathi Housing Limited in Chintal




Change your area measurement
MASTER PLAN
Structure
Foundation : Earthquake resistant RCC framed structure in accordance with IS 456:2000, 1893:2002Super Structure : External and internal partition walls with good quality fly ash cement blocks/clay bricks
Flooring
Living & Dining, Kitchen & Bedrooms : : 2 'x 2 ' vitrified tiles of reputed makeBalconies, Utilities & Common Areas :- Ceramic tiles of reputed make
Electrical
PVC conducting, point wiring and circuit wiring of Polycab or equivalent brandOne phase meter distribution box of MCB.Modular switches of standard makeProvision of power points for refrigerator & grinder in kitchen and washing machine in utility areaProvision of geyser point in bathroomsProvision of sufficient number of points for lighting and powerProvision of telephone and television points in living roomProvision of AC point in master bedroom
Power_backup
30% power backup in common areas
Lift
Passenger lifts of standard make
Wall_finishing
External 2-coats of plastering in cement mortar mix, painted with Asian Exterior paint.Internal : Sponge finished cement mortar plastering with luppum finish and painted with Asian Emulsion paint or equivalent brand.
Doors
Main DoorEngineered Wood Door frame and veneer finish flush shutter with melamine polish fixed with SS hardwareInternal DoorsEngineered Wood Door frame and molded shutters painted with enamel paint of Asian or equivalent brand & fixed with SS hardware
Windows
Powder coated aluminium sliding frames fitted with plain glass and mild steel safety grills
Kitchen
Stainless steel sink with polished granite platformProvision for exhaust fanProvision for water purification system
Toilet_fittings
All sanitary fittings of Hindware/CERA/Parryware/ or equivalent brandAll CP fittings & accessories of Hindware/CERA/Parryware or equivalent brand
General
DadoingKitchenGlazed ceramic the dado up to 2' height above platformUtilitiesGlazed ceramic the dado up to 3 ' heightToiletsGlazed ceramic the dado up to door heightParkingAdequate car parking in the cellar and stilt floorsWater Management Municipal water connection / Ro Plant,
About Project:. Vasathi Navya is an ultimate reflection of the urban chic lifestyle located in Chintal, Hyderabad. The project hosts in its lap exclusively designed Residential Apartments, each being an epitome of elegance and simplicity.
About Locality:. Located at Chintal in Hyderabad, Vasathi Navya is inspiring in design, stirring in luxury and enveloped by verdant surroundings. Vasathi Navya is in troupe with many famous schools, hospitals, shopping destinations, tech parks and every civic amenity required, so that you spend less time on the road and more at home.
About Builder:. Vasathi Navya is engineered by internationally renowned architects of Vasathi Housing Limited. The Group has been involved in producing various residential and commercial projects with beautifully crafted interiors as well as exteriors.
Units and Interiors:. Vasathi Navya comprises of 2 BHK Apartments that are finely crafted and committed to provide houses with unmatched quality. The Apartments are spacious, well ventilated and Vastu compliant.
Amenities and security features:. Vasathi Navya offers an array of world class amenities such as Apartments. Besides that proper safety equipments are installed to ensure that you live safely and happily with your family in these apartments at Chintal.
H.No. 8-2-269/S/41, Sagar Society, Banjara Hills, Road No. 2, Hyderabad - 500034, Andhra Pradesh, INDIA.
Projects in Hyderabad
Completed Projects |The project is located in Chintal, Hyderabad, Telangana, INDIA.
Apartment sizes in the project range from 981 sqft to 1235 sqft.
The area of 2 BHK apartments ranges from 981 sqft to 1235 sqft.
The project is spread over an area of 2.50 Acres.
The price of 2 BHK units in the project ranges from Rs. 37.28 Lakhs to Rs. 46.93 Lakhs.