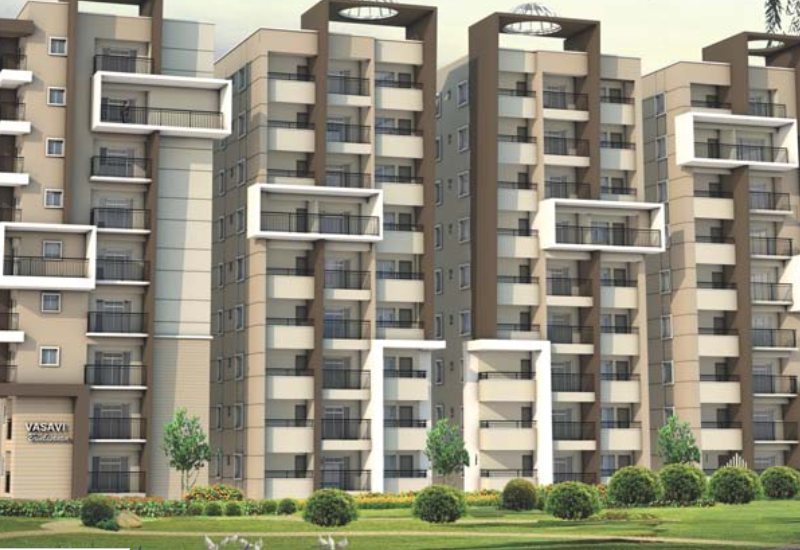By: Vasavi Estates in Moti Nagar




Change your area measurement
MASTER PLAN
FOUNDATION & STRUCTURE :
RCC Framed Structure designed for wind and seismic loads for zone - ll (Earthquake resistance)
Â
SUPER STRUCTURE :
Brick work with Clay brickslor Fly ash bricks in cement mortor.
Â
PLASTERING :
Double coat sponge finish cement plastering 18mm thick for outside walls and common areas. Plastering] ziproc/ pop finish for internal walls.
Â
JDINERY WORKS
Main Door : Teak wood frame with esthetically designed teak veneered flush door shutter with melamine polished with standard hardware.
Internal Doors : Teak wood frame with laminated/ skin] membrane flush door shutters of standard make with standard hardware with enamel paint.
Windows : UPVC glazed sliding shutters with mosquito mesh shutter of standard make with MS grill.
Â
FLOORING & CLADDING
Drawing, Dining & Living : Double charged vitrified tiles with Digital Italian shades 80omm x 80omm
of standard make.
Master Bedroom : Laminated wooden flooring.
Other Rooms : Vitrified tiles of standard make 60mm x 60mm.
Â
Balconies
Utility Area : Ceramic tiles of standard make.
Ceramic tile flooring and 4 ft. height ceramic tile cladding area.
Kitchen : Anti Skid Ceramic Flooring and Ceramic tiles dado upto 2 ft. height above
kitchen platform.
Toilets : Best quality acid resistant and Anti skid designer Tiles.
Parking : Cement based Designer Tlle/ VDF Flooring.
Staircase and common : Combination of Granite slabs and Vitrified tiles.
Kitchen : Granite platform with stainless steel sink of FRANKE MAKE or equivalent
with separate bore & muncipal water connection. Provision forcabinets and exhaust fan, chimney 8: water purifier
Â
PAINTING
Internal : Premium plastic emulsion paint over NCL ALi'El( or equivalent putty for all Rooms with smooth finish.
waterproof paint over Birla wall / JK wall putty for toilets and Balconies.
External : Premium quality texture with weather proof paint with APEX / lCl Make.
Â
WATER SUPPLY & SANITARYÂ : Â
UPVC Water Lines of standard make.
PVC pipes / SW pipes / Concrete NP 2 pipes for sanitary & drainage lines.
American standard or equivalent make washbasins & water closets.
JAQUAR / GROHE or equivalent make CP fittings
Â
ELECTRICAL : Â
Concealed copper wiring with lsl marked cables and standard make modular switches.
Provision for A/C in master bedroom
4 Power outlets for geysers in all bathrooms.
Power plug for cooking range chi mneys, refrigerator, micro oven,mixer grinders in kitchen.
Telephone connection for hall, TV connection for hall and bedrooms
3-phase supply for each unit and individual meter boards,
Miniature Circuit Brakers (MCB) for each distribution board of standard make.
Â
CABLE TV :
Cable provision for master bedroom and living room.
Â
LIFTS :
Lifts of JOHNSON / OTIS / KONE /SCHINDLER make.
Â
GENERATOR :
100% D6 back up with sound proof KIRLOSKER or equivalent make.
Generator for all flats, common areas, common services except
Air Conditioners and 15 AMPS power points.
Vasavi Brindavanam is a beautiful, comfortable project with a high standard in the heart of the city right next to SR Nagar and Erragadda Flyover at Moti Nagar Hyderabad. With the natural harmony of an intimate retreat and surrounded by greenery. Whereas 63 percent of the open spaces are the perfect place for Alfresco, many refreshing reasons are available to stay indoors. Vasavi Brindavanam offers 1 BHK, 2 BHK and 3 BHK Apartments of many sizes. The magnitude of area included in this property varies depending on the number of BHK's. Vasavi Brindavanam is spread over an area of 4.50 acres with 8 floors.
Address: Glass Factory Road, Moti Nagar Hyderabad, Telangana, INDIA
Quarter | Min | Max |
Q1-2019 | 4415 | 5619 |
Q2-2019 | 4205 | 5455 |
Q3-2019 | 4331 | 5837 |
Q4-2019 | 4499 | 5510 |
Q1-2020 | 4454 | 4543 |
Q2-2020 | 4499 | 4678 |
Moti Nagar is one of the prominent localities in Hyderabad. The price trends of Moti Nagar have been witnessing various ups and downs. The price per sq. ft. was at Rs.4331 in Q3-2019 quarter and then appreciated to Rs.4499 per sq. ft. in the quarter of Q4-2019. In the Q1-2020 quarter, the locality price has been depreciated to Rs.4454. In the Q2-2020, the locality price appreciated to Rs.4499.
The area enjoys good demand due its proximity to important centers of the city and beyond. The price appreciation of this locality in the future might be very good.
Moti Nagar is one of the residential suburbs situated in the outskirt of Hyderabad. It comes under the Swarajyanagar constituency.
It is in close proximity with the Hi tech City which is also known as Madhapur. It is approximately 12 km away from the center of Hyderabad and Secunderabad. Some of the important landmarks in the vicinity are E-Seva and Sify Internet center. Some of the theatres for entertainment purpose are Chandrakala, Sasikala and Laxmikala.
Few localities in the neighbourhood are Erragadda, Krishna Nagar, Vengal Rao Nagar, Yousufguda, Moosapet, etc. It is at a distance of 12 km from Nampally Railway Station and 40 km from Rajiv Gandhi International Airport.
Some of the Residential Projects at Moti Nagar are listed below:
More Residential Project, Click Here
1-2-41, 42 & 43, Park Lane, Secunderabad - 500003, Andra Pradesh, INDIA.
Projects in Hyderabad
Completed Projects |The project is located in Glass Factory Road, Moti Nagar Hyderabad, Telangana, INDIA.
Apartment sizes in the project range from 750 sqft to 2220 sqft.
The area of 2 BHK apartments ranges from 1200 sqft to 1360 sqft.
The project is spread over an area of 4.50 Acres.
The price of 3 BHK units in the project ranges from Rs. 62.1 Lakhs to Rs. 99.9 Lakhs.