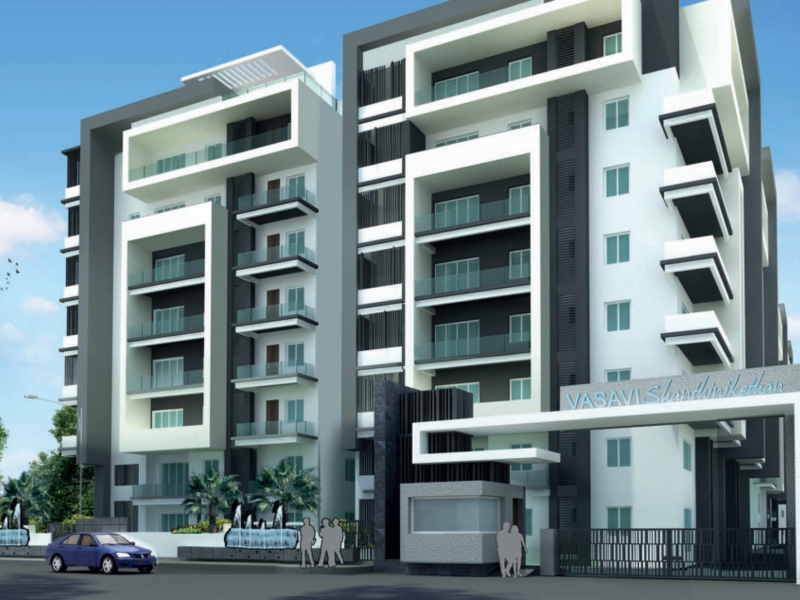By: Vasavi Estates in Whitefields




Change your area measurement
MASTER PLAN
FOUNDATION & STRUCTURE
R.C.C framed structure to withstand the wind & seismic load.
SUPER STRUCTURE
Brick masonary with first class moulded clay bricks in cement mortar (1:6) proportion.
PLASTERING
Double coat sponge finished plastering to internal & external walls.
DOORS
Main Doors: B.T.Wood door frame & shutter with aesthetically designed with melamine polishing and designer hardware of reputed make.
Internal Door: M.T.Wood frame & solid core flush shutter with both sides veneer, polish of reputed make and standard hardware.
Toilet Door : M.T.Wood frame & solid core flush shutter with one sides veneer, polish and other side synthetic enamel paint of reputed make and standard hardware.
French Door : UPVC sliding door shutters with mosquito net provision
WINDOWS
UPVC sliding windows with mosquito net provision.
AIR CONDITIONING
Split A/c provision for all bed rooms and halls.
PAINTING
External: Combination of texture and Birla wall care putty over a coat of primer and two coats of emission paint. (Asian or equivalent make).
Internal: Two coats of Altek Luppam finish over a coat of primer and two coats of plastic emulsion. (Asian or equivalent make).
FLOORING
DRAWING, MASTER BED ROOM & HOME THEATER : Wooden Flooring of reputed make.
FOYER, LIVING, DINING KITCHEN, POOJA, LOUNGE, BED ROOM & LOBBY : Vertified tiles of reputed make.
COVERED TERRACE & BALCONIES
Good quality rustic series ceramic tiles of reputed make.
TILES CLADDING & DADOING KITCHEN PLATFORM
Glazed ceramic tile dado up to 2height above Kitchen Platform.
TOILETS : Good quality acid resistant anti-skid ceramic tiles of reputed make.
UTILITY: Good quality acid resistant anti-skid ceramic tiles of reputed make.
UTILITY / WASH
Glazed ceramic tile dado up to 3 height.
KITCHEN
Granite platform with stainless steel sink and both municipal & bore water connection & provision for fixing aqua guard. Provision for exhaust fan & chimney.
WATER SUPPLY & SEWER SYSTEMS
Water supply points in kitchen / toilets as required. Water supply is through Hydro Pneumatic system. Separate water meter for individual units.
UTILITY / WASH
Provision for washing machine & wet area for washing utensils etc.
TOILETS
All Toilets will consist of
Granite counter top wash basin with hot and cold basin mixture.
Cascade EWC with health faucet.
Hot and Cold divertor mixer with shower.
Provision for geysers in all toilets.
All C.P fittings are chrome plated of Hans Grohe / Roca / Jaquar make or equivalent make.
ELECTRICAL SYSTEM
Concealed copper wiring in conduits for lights, fan, Plug and power plug points wherever necessary of finolex / Anchor or equivalent make.
Power outlets for Air Conditioners in all bedrooms.
Power outlets for geysers in all toilets.
Power plug for cooking range, refrigerator, microwave ovens, mixer & grinder in kitchen.
Plug points for refrigerators, TV & audio system etc., wherever necessary.
3-phase supply for each unit and individual meter board.
Miniature Circuit Breakers (MCB) & ELCB for each distribution board of standard make.
All electrical fittings of Crabtree / Legrand or equivalent make.
HOT WATER SYSTEM
Solar water heating system to be provided to individual Villas.
COMMUNICATION SYSTEM
Telephone points & TV points in Drawing, Dining & all bed rooms.
Telephone cable with high speed CAT 6 cable.
Provision for DTH TV service.
Intercom facility in all units connecting to security & amenities.
Internet provision in master bed room and using CAT 6 cable.
Wi-Fi near Clubhouse and Park.
GENERATORS
100% Power back up except A/c & Geysers.
LIFTS
8 Passengers lift with entrance of Granite/ Marble cladding.
Vasavi Shanthinikethan – Luxury Apartments in Whitefields , Hyderabad .
Vasavi Shanthinikethan , a premium residential project by Vasavi Estates,. is nestled in the heart of Whitefields, Hyderabad. These luxurious 2 BHK, 3 BHK and 4 BHK Apartments redefine modern living with top-tier amenities and world-class designs. Strategically located near Hyderabad International Airport, Vasavi Shanthinikethan offers residents a prestigious address, providing easy access to key areas of the city while ensuring the utmost privacy and tranquility.
Key Features of Vasavi Shanthinikethan :.
. • World-Class Amenities: Enjoy a host of top-of-the-line facilities including a 24Hrs Backup Electricity, Covered Car Parking, Gas Pipeline, Gym, Kids Pool, Landscaped Garden, Library, Lift, Rain Water Harvesting, Security Personnel, Swimming Pool and Toddlers Pool.
• Luxury Apartments : Choose between spacious 2 BHK, 3 BHK and 4 BHK units, each offering modern interiors and cutting-edge features for an elevated living experience.
• Legal Approvals: Vasavi Shanthinikethan comes with all necessary legal approvals, guaranteeing buyers peace of mind and confidence in their investment.
Address: Laxmi Cyber City, Whitefields, Madhapur, Hyderabad, Telangana, INDIA..
1-2-41, 42 & 43, Park Lane, Secunderabad - 500003, Andra Pradesh, INDIA.
Projects in Hyderabad
Completed Projects |The project is located in Laxmi Cyber City, Whitefields, Madhapur, Hyderabad, Telangana, INDIA.
Apartment sizes in the project range from 1020 sqft to 2785 sqft.
The area of 4 BHK apartments ranges from 2420 sqft to 2785 sqft.
The project is spread over an area of 3.00 Acres.
The price of 3 BHK units in the project ranges from Rs. 82.36 Lakhs to Rs. 1.49 Crs.