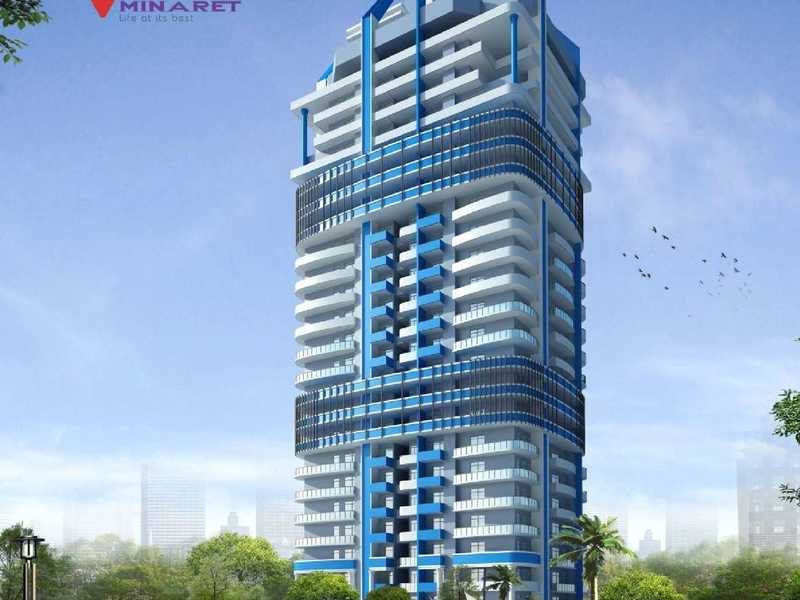By: The Vedantam Group in Indirapuram




Change your area measurement
MASTER PLAN
Structure:
Eco friendly, earthquake resistant RCC framed structure designed by highly experienced engineers, structure certified by IIT or similar institution, high quality construction material to be used.
Flooring:
Vitrified tiles in drawing, dining, one bed room and kitchen, wooden laminated flooring in master bed room, anticeramic tiles in toilet and balconies.
Doors & Windows:
Decorative skin moulded panel doors with hard wood frams. Double external shutters with jail and glass made of steel reinforced UPVC (revolutionary concept in PVC offering life long durability and higher resistance to extreme weather conditions.
Wood Work:
Wooden cupboard in bed rooms.
Kitchen:
Modular functional kitchen equipped with modern gadgets like electric chimney and RO system. Working platform with granite top with double bowl stailess steel sink, harmonizing ceramic tiles to "above working platform".
Toilet:
Designer toilte with ceramic tiles up to ceiling level, english WC, geyser for hot water in toilets in branded CP fitting in bathrooms.
Inside Wall Finish:
Harmonious colors, schemes with rich plastic emulsion. POP punning and cornice in dining and drawing room and in all bed rooms.
Electrical:
One 1.5 ton air conditioner in bed rooms. Copper wiring in conceived PVC conduits. Provisions for power points with modular switches without any wall lights. Provisions for TV and telephone points in living room and all rooms. Remote control for a fan speed regulator and a light in all bed rooms. Ceiling fans in all bed rooms.
Payment Plan
Down Payment
At the time of Booking 10% S.T
Within 30 Days of Booking 5% S.T
Within 90 Days/within 21 days from loan sanctioning 80% Other charges S.T
At the time of Possession 5% Club Charges S.T
Flexi Payment Plan
At the time of Booking 10% S.T
Within 30 Days of Booking 5% S.T
Within 90 Days/within 21 days from loan sanctioning 30% S.T
At the time of PCC 10% of Basic 20% of other Charges S.T
At the time of 4th floor Casting 10% of Basic 20% of other Charges S.T
At the time of 8th Floor Casting 10% of Basic 20% of other Charges S.T
At the time of 13th Floor Casting 10% of Basic 20% of other Charges S.T
At the time of 19th Floor Casting 10% of Basic 20% of other Charges S.T
At the time of Possession 5% Club Charges S.T
Construction Link Plan
At the time of Booking 10% S.T
Within 30 Days of Booking 5% S.T
Within 90 Days/within 21 days from loan sanctioning 20% S.T
At the time of PCC 10% of Basic 15% of other Charges S.T
At the time of 4th floor Casting 10% of Basic 15% of other Charges S.T
At the time of 8th Floor Casting 10% of Basic 15% of other Charges S.T
At the time of 13th Floor Casting 10% of Basic 15% of other Charges S.T
At the time of 19th Floor Casting 10% of Basic 15% of other Charges S.T
At the time of 22nd Floor Casting 10% of Basic 15% of other Charges S.T
At the time of Possession 5% Club Charges S.T
Introduction: Vedantam Minaret, is a sprawling luxury enclave of magnificent Apartments in Ghaziabad, elevating the contemporary lifestyle. These Residential Apartments in Ghaziabad offers you the kind of life that rejuvenates you, the one that inspires you to live life to the fullest. Vedantam Minaret by The Vedantam Group in Indirapuram is meticulously designed with unbound convenience & the best of amenities and are an effortless blend of modernity and elegance. The builders of Vedantam Minaret understands the aesthetics of a perfectly harmonious space called ‘Home’, that is why the floor plan of Vedantam Minaret offers unique blend of spacious as well as well-ventilated rooms. Vedantam Minaret offers 1 BHK, 2 BHK and 3 BHK luxurious Apartments in Ghaziabad. The master plan of Vedantam Minaret comprises of unique design that affirms a world-class lifestyle and a prestigious accommodation in Apartments in Ghaziabad.
Amenities: The amenities in Vedantam Minaret comprises of Landscaped Garden, Earthquake Resistant, CCTV Cameras, Swimming Pool, Gymnasium, Play Area, Intercom, Rain Water Harvesting, Lift, Club House, Tennis Court, Wifi, Car Parking, Fire Safety, Gated community, Basement Car Parking, Maintenance Staff, 24Hr Backup Electricity, Pucca Road, Multi-purpose Hall, Service Lift, Security, Covered Parking and 24Hr Water Supply.
Location Advantage: Location of Vedantam Minaret is a major plus for buyers looking to invest in property in Ghaziabad. It is one of the most prestigious address of Ghaziabad with many facilities and utilities nearby Indirapuram .
Address: The address of Vedantam Minaret is Plot No-GH-01, Abhay khand IV, Indirapuram, Ghaziabad, Uttar Pradesh, INDIA..
Bank and Legal Approvals: Bank and legal approvals of Vedantam Minaret comprises of HDFC Bank, Axis Bank and LIC Housing Finance Ltd, Ghaziabad Development Authority.
Indirapuram, Ghaziabad, Uttar Pradesh, INDIA.
Projects in Ghaziabad
Completed Projects |The project is located in Plot No-GH-01, Abhay khand IV, Indirapuram, Ghaziabad, Uttar Pradesh, INDIA.
Apartment sizes in the project range from 800 sqft to 1600 sqft.
Yes. Vedantam Minaret is RERA registered with id UPRERAPRJ6852 (RERA)
The area of 2 BHK units in the project is 1295 sqft
The project is spread over an area of 3.00 Acres.
Price of 3 BHK unit in the project is Rs. 78.4 Lakhs