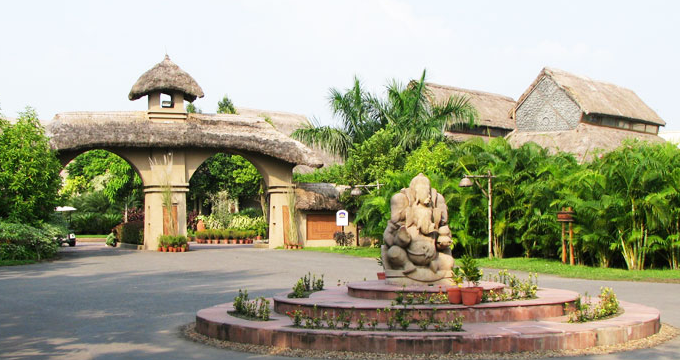By: Vedic Realty Pvt Ltd in Rajarhat

Change your area measurement
MASTER PLAN
|
||||||||||||||||||||||||||||||||
|
||||||||||||||||||||||||||||||||
|
Discover the perfect blend of luxury and comfort at Vedic Village, where each Villas is designed to provide an exceptional living experience. nestled in the serene and vibrant locality of Rajarhat, Kolkata.
Prime Location with Top Connectivity Vedic Village offers 3 BHK and 4 BHK Villas at a flat cost, strategically located near Rajarhat, Kolkata. This premium Villas project is situated in a rapidly developing area close to major landmarks.
Key Features: Vedic Village prioritize comfort and luxury, offering a range of exceptional features and amenities designed to enhance your living experience. Each villa is thoughtfully crafted with modern architecture and high-quality finishes, providing spacious interiors filled with natural light.
• Location: Rajarhat, Kolkata, West Bengal, INDIA..
• Property Type: 3 BHK and 4 BHK Villas.
• Project Area: 24.02 acres of land.
• Total Units: 483.
• Status: completed.
• Possession: project expected to be done shortly.
1/1B, Upper Wood Street, Kolkata, West Bengal, INDIA.
Projects in Kolkata
Completed Projects |The project is located in Rajarhat, Kolkata, West Bengal, INDIA.
Villa sizes in the project range from 2300 sqft to 3400 sqft.
The area of 4 BHK units in the project is 3400 sqft
The project is spread over an area of 24.02 Acres.
Price of 3 BHK unit in the project is Rs. 1.55 Crs