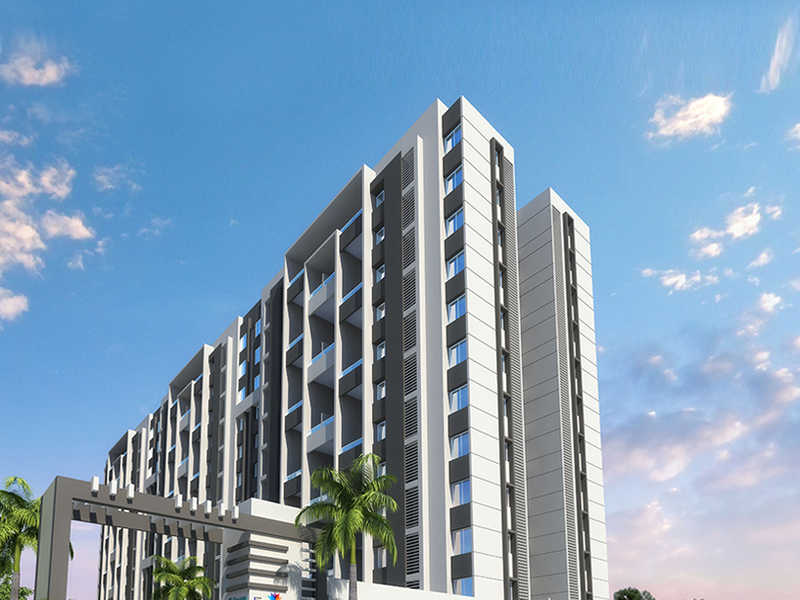



Change your area measurement
MASTER PLAN
Rcc Construction
Designed as per Earthquake Resistant Norms.
External 6'' & Internal 4'' wall of Fly-ash Bricks/Clay Bricks.
Gypsum finish over cement plaster for internal walls.
Sand-faced plaster for external walls.
Doors & Windows
Wooden door frame for main door & Granite door frame for internal doors having laminated shutters with quality fittings.
Aluminum sliding shutters with mosquito net terrace attached to living room.
Aluminum sliding windows with mosquito net & M.S. safety grills.
Granite Jams for windows.
Glass Railing for attached terrace in living/bedroom.
Flooring
Vitrified tiles of 24''x 24'' with matching skirting for the entire flat.
Designer anti-skid ceramic tiles for terrace.
Checkered Tiles/ Trimix concrete in parking area.
Designer dado upto 3'0'' for Dry Terrace/ Utility.
Kitchen
8'00'' long for 1BHK and 11'00'' for 2BHK Granite Platform with Nirali / Carysil stainless steel sink.
Ceramic tiles dado upto lintel level.
Provision for water Purifier.
Provision for exhaust fan.
Electrical
Modular electrical switches with concealed copper wiring.
TV and telephone points in living room.
Provision of cable TV in living room.
Video door phone & intercom facility.
Toilet
Designer anti-skid ceramic flooring and dado upto lintel level.
Provision for geyser in toilet.
Provision for exhaust fan in toilet.
For 1BHK, Designer anti-skid ceramic flooring with dado upto 4'0'' for WC and dado upto lintel level for bathroom.
Plumbing & Sanitation
Internal concealed CPVC Plumbing with Jaguar fitting.
(Continental, Florentine & Essco Series)
Sanitary fitting of cera make.
Painting
Internal walls finished with tractor emulsion paint.
MS grills finished with Oil Paint.
External walls finished with superior quality apex paint.
Fire Fighting System
For each building as approved by fire fighting department of Pune Municipal Corporation or by PMRDA and shall be maintained by the apartment.
Water Sources
Bore well.
Water Tanker (Chargeable).
Gram Panchayat / Z.P / P.M.C.
Discover Venkatesh Joynest Phase 5 : Luxury Living in Loni Kalbhor .
Perfect Location .
Venkatesh Joynest Phase 5 is ideally situated in the heart of Loni Kalbhor , just off ITPL. This prime location offers unparalleled connectivity, making it easy to access Pune major IT hubs, schools, hospitals, and shopping malls. With the Kadugodi Tree Park Metro Station only 180 meters away, commuting has never been more convenient.
Spacious 1 BHK Flats .
Choose from our spacious 1 BHK flats that blend comfort and style. Each residence is designed to provide a serene living experience, surrounded by nature while being close to urban amenities. Enjoy thoughtfully designed layouts, high-quality finishes, and ample natural light, creating a perfect sanctuary for families.
A Lifestyle of Luxury and Community.
At Venkatesh Joynest Phase 5 , you don’t just find a home; you embrace a lifestyle. The community features lush green spaces, recreational facilities, and a vibrant neighborhood that fosters a sense of belonging. Engage with like-minded individuals and enjoy a harmonious blend of luxury and community living.
Smart Investment Opportunity.
Investing in Venkatesh Joynest Phase 5 means securing a promising future. Located in one of Pune most dynamic locales, these residences not only offer a dream home but also hold significant appreciation potential. As Loni Kalbhor continues to thrive, your investment is set to grow, making it a smart choice for homeowners and investors alike.
Why Choose Venkatesh Joynest Phase 5.
• Prime Location: Gat No.33 & Gat No.34/2, Loni Kalbhor, Pune-, Sholapur Highway, behind Shivshakti traders, Loni Kalbhor, Pune, Maharashtra 412201, INDIA.
.
• Community-Focused: Embrace a vibrant lifestyle.
• Investment Potential: Great appreciation opportunities.
Project Overview.
• Bank Approval: All Leading Bank and Finance.
• Government Approval: Occupancy Certificate.
• Construction Status: completed.
• Minimum Area: 350 sq. ft.
• Maximum Area: 363 sq. ft.
o Minimum Price: Rs. 29.69 lakhs.
o Maximum Price: Rs. 32 lakhs.
Experience the Best of Loni Kalbhor Living .
Don’t miss your chance to be a part of this exceptional community. Discover the perfect blend of luxury, connectivity, and nature at Venkatesh Joynest Phase 5 . Contact us today to learn more and schedule a visit!.
Office No. 2, Laukik Apartment, 1st Floor, Above HDFC Bank, 870 Bhandarkar Road, Deccan Gymkhana, Pune-411004, Maharashtra, INDIA.
The project is located in Gat No.33 & Gat No.34/2, Loni Kalbhor, Pune-, Sholapur Highway, behind Shivshakti traders, Loni Kalbhor, Pune, Maharashtra 412201, INDIA.
Apartment sizes in the project range from 350 sqft to 363 sqft.
Yes. Venkatesh Joynest Phase 5 is RERA registered with id P52100018125 (RERA)
The area of 1 BHK apartments ranges from 350 sqft to 363 sqft.
The project is spread over an area of 1.00 Acres.
The price of 1 BHK units in the project ranges from Rs. 29.69 Lakhs to Rs. 32 Lakhs.