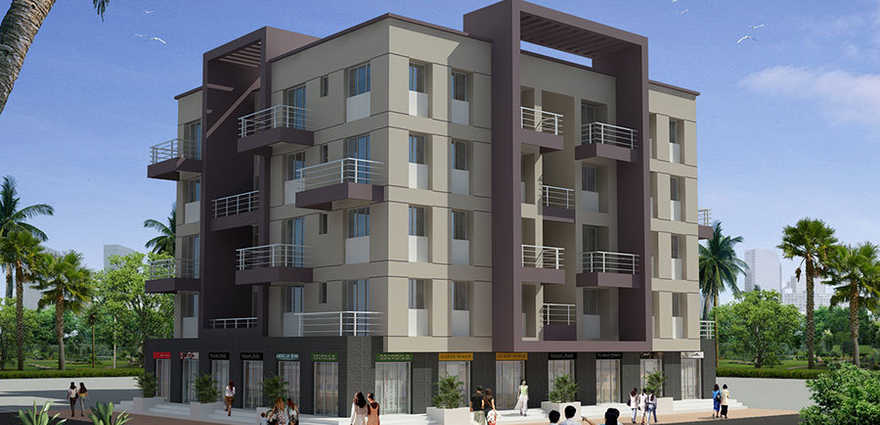By: Venktesha Associates in Hadapsar

Change your area measurement
MASTER PLAN
RCC
Earthquake Resistance Structure.
Walls
6" Thick external wall with sand face plaster
4" Thick internal wall with Sanla plaster.
ELECTRICAL
Concealed copper wiring.
PAINTING
Oil bond distemper internally.
Super Cement / Tex Paint externally.
LIFT
Lift with V3F Drive
Lift with Power backup
LIVING & DINING
2’X2’ verified Floor tiles Attractive main entrance door.
KITCHEN
Granite platform
Stainless steel sink.
Provision for Water purifier. Wall Tiles up to Lintel Level. Provision for exhaust fan.
Provision for kitchen trolleys, chimney & Hob.
TOILETS
Concealed Plumbing with Hot & Cold Mixer Unit. Designer glazed tiles up to Lintel Level. Provision for Boiler. Standard Sanitary ware. Standard Sanitary Fittings. Anti Skid Tiles.
TERRACE
Anti Skid Floor Tiles.
Designers railing.
PARKING
Adequate parking for two & four Wheelers.
GARDEN
Beautiful garden.
HIGHLIGHTS
Walking distance from Gliding Center, Solapur Highway. Veg. Market, Educational Facilities, Garden,Hospitals etc.
Welcome to 'Golden Dream' and discover how! Like the name suggests, it's a paradise for Divine Living! This splendid housing project, comprising of exquisite situated near Pune -Sulapur High Way is brought to you by the reputed and trusted 'Vanktesha Associates'
S.No.150/A/2/1,"Shanti Niketan" 'A' Wing,Shop no.- 17,18 Magarpatta City Road, Magarpatta, Hadapsar Pune, Maharashtra, INDIA.
Projects in Pune
Completed Projects |The project is located in Next To Defence Housing Colony, Gondhale Nagar, Hadapsar, Pune-411028, Maharashtra, INDIA.
Apartment sizes in the project range from 365 sqft to 540 sqft.
The area of 1 BHK apartments ranges from 365 sqft to 540 sqft.
The project is spread over an area of 1.00 Acres.
The price of 1 BHK units in the project ranges from Rs. 16.43 Lakhs to Rs. 24.3 Lakhs.