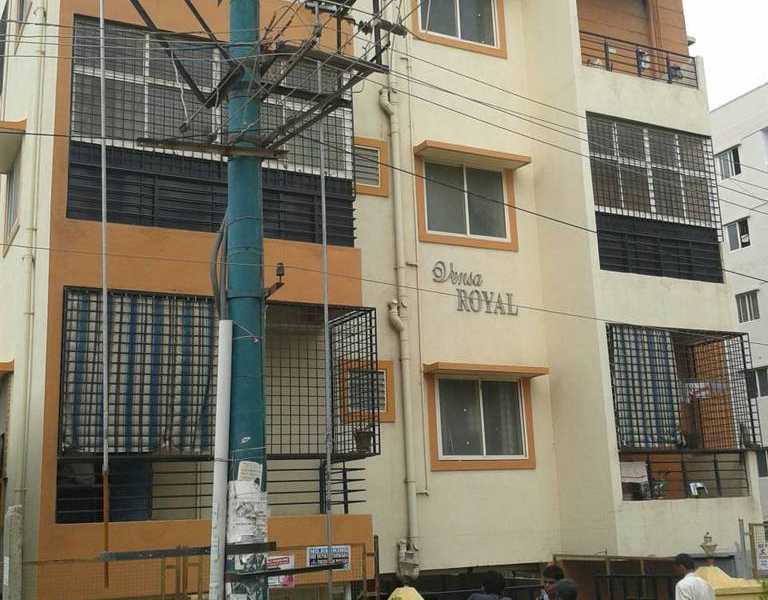By: Venkatasai Properties and Developers Pvt Ltd in HSR Layout




Change your area measurement
Structure
vensa
RCC framed structure
Concrete solid block masonry external 6 inches and internal 4 inches.
Elegant entrance lobbies
Cladding of lift lobbies up to the ceiling on the side wall
Basement car parking
Plastering
All internal walls are smoothly plastered with lime rendering Ceramic at ceiling in living and dining room
Painting
Interior - Tractor emulsion Paint
External - Waterproof colored cement paint & textured paint at selective places
Kitchen
Black granite kitchen platform, stainless steel sink with drain board
2 feet dado above granite kitchen platform in ceramic glazed tiles, border tiles
Provision for aqua-guard, freezer and exhaust fan
Washing machine point in the kitchen balcony
Doors & Windows
Main door Teak wood frame with Teak wood shutter
All other doors frames in Teak wood
Flush doors in bedroom with enamel on side, teak veneer polish on the other side
Toilet doors of waterproof flush shutter with one side polish
Good quality hard ware for all doors
Powder coated Aluminum sliding windows with glass and mosquito mesh
Powder coated toilet ventilators, with translucent glass
Electrical
TV & Telephone points in the living room and master bedroom
Fire resistance electrical wires
Elegant modular electrical switches of North West make or equivalent
One miniature circuit breaker (MCB) each room provided at the main Distribution box in each flat
3KW power for each flat
Standby generator for common areas
300 watts each flat provision
Toilet Fittings & Accessories
Ceramic glazed tiles dado up to 7 feet height in bathroom
Washbasin in granite counter in master bed toilet
White / Ivory sanitary wares in all toilets of Parry ware / Hind ware or equivalent make
Hot & Cold - water mixer unit of Jacquar or Equivalent make
Health faucet for all toilets
Concealed master controlled cock in each toilet, from inside
Provision for exhaust fan
Lift
Schindler or equivalent make with 6 passanger capacity lifts 2 nos.
Intercom Security.
Vensa Royal: Premium Living at HSR Layout, Bangalore.
Prime Location & Connectivity.
Situated on HSR Layout, Vensa Royal enjoys excellent access other prominent areas of the city. The strategic location makes it an attractive choice for both homeowners and investors, offering easy access to major IT hubs, educational institutions, healthcare facilities, and entertainment centers.
Project Highlights and Amenities.
This project is developed by the renowned Venkatasai Properties & Developers Pvt Ltd. The 28 premium units are thoughtfully designed, combining spacious living with modern architecture. Homebuyers can choose from 2 BHK and 3 BHK luxury Apartments, ranging from 1050 sq. ft. to 1180 sq. ft., all equipped with world-class amenities:.
Modern Living at Its Best.
Floor Plans & Configurations.
Project that includes dimensions such as 1050 sq. ft., 1180 sq. ft., and more. These floor plans offer spacious living areas, modern kitchens, and luxurious bathrooms to match your lifestyle.
For a detailed overview, you can download the Vensa Royal brochure from our website. Simply fill out your details to get an in-depth look at the project, its amenities, and floor plans. Why Choose Vensa Royal?.
• Renowned developer with a track record of quality projects.
• Well-connected to major business hubs and infrastructure.
• Spacious, modern apartments that cater to upscale living.
Schedule a Site Visit.
If you’re interested in learning more or viewing the property firsthand, visit Vensa Royal at HSR Layout, Bangalore, Karnataka, INDIA. Experience modern living in the heart of Bangalore.
The name for commitment to customer satisfaction was established in the year 2005 by Mr M. RAJA SHIVAJI at Bangalore. He has consistently been making a name in the field of construction. The company is let by a team of experience and visionary professionals with sound knowledge of construction, Team VENSA is professionally managed with high experienced of proven capabilities.
Behind some of the most prestigious ventures of Bangalore and Hyderabad stands one trusted name- Venkatasai Properties and Developers.
25, S.V. Arcade, 4th Floor, Jayanagar 9th Block, Bangalore - 560069, Karnataka, INDIA.
Projects in Bangalore
Completed Projects |The project is located in HSR Layout, Bangalore, Karnataka, INDIA.
Apartment sizes in the project range from 1050 sqft to 1180 sqft.
The area of 2 BHK units in the project is 1050 sqft
The project is spread over an area of 1.00 Acres.
Price of 3 BHK unit in the project is Rs. 55 Lakhs