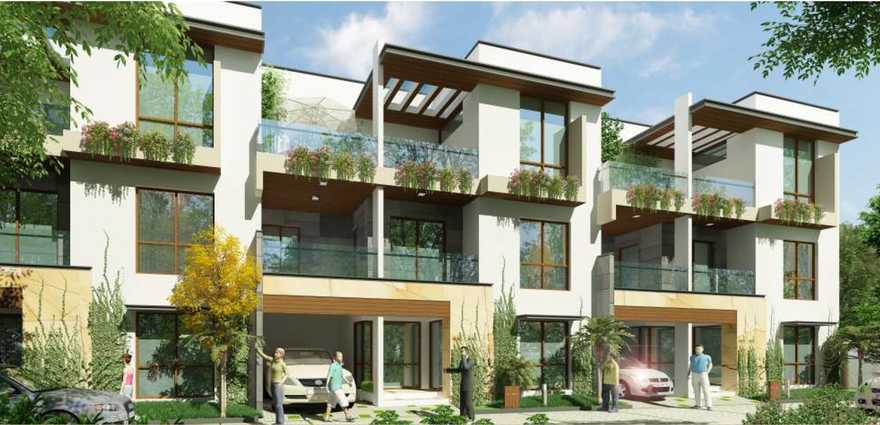By: Venus Homes in Whitefield

Change your area measurement
MASTER PLAN
STRUCTURE
• RCC designed framed structure.
• Walls:Internal and external walls with solid block masonry
PLASTERING & EXTERNAL FINISH
• All internal walls smoothly plastered with cement based putty finish
• External plastering sponge finish
FLOORING
• Imported marble in living, dining area and internal staircase
• Polished vitrified tiles 24" x 24" for bed rooms and family room
• Open sit-outs area to have pressed clay tiles / heavy duty matt finished ceramic/vitrified tiles
• Ceramic tiles for sit - outs, balconies, toilets
• Concrete tiles for garage
• Interlocking pavers for drive way
TOILETS
• Designer ceramic glazed tiles dado upto 8 feet height
• White color EWC & washbasin with marble / granite counter
• Single lever diverter for all showers and single lever mixer for all washbasins
• Health faucet in all toilets
DOORS
• Main door: Shutter with teak wood frames and teakwood shutter finished with melamine polish
• Brass hardware with night latch and magic eye
• Other doors: Shutter with teak wood veneered molded doors
• All door frames with good quality hardwood
WINDOWS
• 3 track/UPVC with mosquito mesh
• Grill to be provided for all windows
PAINTING / POLISHING
• Interior: Plastic emulsion paint
• Exterior: External emulsion paint
• Enamel painting for MS grill
KITCHEN
• Black granite platform with stainless steel double bowl sink
• 2 feet dado above platform area with ceramic glazed tiles
• Provision for Aqua-guard point in kitchen
• Provision for Washing machine point
• Provision for gas cylinder adjacent to kitchen with necessary copper piping arrangements
PLUMBING
• Good quality CP Fittings Jaguar /ESS ESS/ Cera/Hindware
• PVC Drainage & Storm water pipes &CPVC pipe for water line.
• All plumbing will be pressure tested
ELECTRICAL
• One TV point in each BR and one in living and one in home theatre
• One Ceiling fan point in each BR and one in living and one in family / dining room
• Exhaust fans in kitchen & all toilets
• Good quality electrical wires & switches
• Two Earth Leakage Circuit Breaker (ELCB) for each villa (one for AC, Heating & one for lighting
• One Miniature Circuit Breaker (MCB) provided at the main distribution box
• Telephone points in all bedrooms, living room and home theatre
• Electrical AC point in all bedrooms
• Provision for connection of solar water heater system for all villas(with necessary electrical point for the built in geyser) at all toilets
SECURITY
• Video door phones
• Provision for door automation
• Security cameras
Venus Gardenia is located in Bangalore and comprises of thoughtfully built Residential RowHouses. The project is located at a prime address in the prime location of Whitefield. Venus Gardenia is designed with multitude of amenities spread over 1.00 acres of area.
Location Advantages:. The Venus Gardenia is strategically located with close proximity to schools, colleges, hospitals, shopping malls, grocery stores, restaurants, recreational centres etc. The complete address of Venus Gardenia is Whitefield, Bangalore, Karnataka, INDIA..
Builder Information:. Venus Homes is a leading group in real-estate market in Bangalore. This builder group has earned its name and fame because of timely delivery of world class Residential RowHouses and quality of material used according to the demands of the customers.
Comforts and Amenities:. The amenities offered in Venus Gardenia are 24Hrs Water Supply, 24Hrs Backup Electricity, CCTV Cameras, Club House, Gated Community, Gym, Landscaped Garden, Play Area and Security Personnel.
Construction and Availability Status:. Venus Gardenia is currently completed project. For more details, you can also go through updated photo galleries, floor plans, latest offers, street videos, construction videos, reviews and locality info for better understanding of the project. Also, It provides easy connectivity to all other major parts of the city, Bangalore.
Units and interiors:. The multi-storied project offers an array of 4 BHK RowHouses. Venus Gardenia comprises of dedicated wardrobe niches in every room, branded bathroom fittings, space efficient kitchen and a large living space. The dimensions of area included in this property vary from 2900- 2900 square feet each. The interiors are beautifully crafted with all modern and trendy fittings which give these RowHouses, a contemporary look.
No 34, A-1, Royal Tower, Henuur Ring Road Jn. Kalyan Nagar, Bangalore, Pin Code - 560043, Karnataka, INDIA.
The project is located in Whitefield, Bangalore, Karnataka, INDIA.
Flat Size in the project is 2900
Yes. Venus Gardenia is RERA registered with id PRM/KA/RERA/1251/446/PR/180319/000564 (RERA)
The area of 4 BHK units in the project is 2900 sqft
The project is spread over an area of 1.00 Acres.
3 BHK is not available is this project