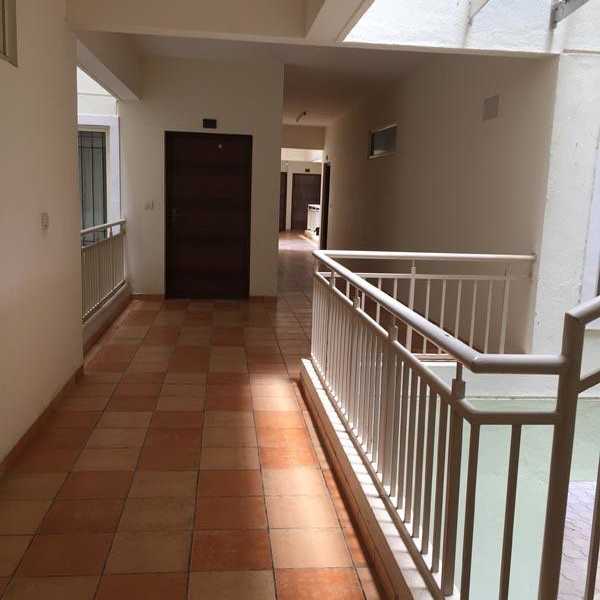By: Venus Homes in Kalyan Nagar




Change your area measurement
MASTER PLAN
Structure:
RCC Framed structure.Solid concrete block masonry
Flooring :
Apartment living room, dining area and all bedrooms - vitrified tiles in an off-white base.Balconies - anti-skid ceramic tiles.Bathrooms - anti-skid superior quality ceramic tiles.Kitchen and utility area - ceramic tiles.Lobby areas - vitrified tile / heavy duty ceramic tileService staircase and service lobby in kota
Kitchen :
Ceramic tile dado for two feet over black granite counter.Single bowl single drain steel sink with single lever tap.
Toilets :
Ceramic tiles on walls.Half pedestal wash basins with pillar cock in all toilets.Branded superior quality white colour European WCs with ceramic flush tank(Cera or equivalent)Branded superior quality chrome plated fittings(ESS ESS / Mark / Jaquar or equivalent)
Doors :
Main door - 3’6” X 7’ feet opening with pre-mould teak finish flushed shutter and frame in Teak wood, Polished on both sides.Internal doors - hardwood frames and flush shutters.
Externa Doors and Windows :
3 Track aluminum frames and sliding shutters for all external doors.3 Track aluminum framed windows with clear glass and mosquito mesh shutters.MS designer grill, enamel painted, for all the floor.
Painting :
Exterior emulsion on external walls.Emulsion paint on internal walls.Oil bound distemper on ceilings.Enamel paint on doors and railings.
Plumbing :
All the water lines are with CPVC pipes and sanitary line with PVC pipes.Suspended pipelines in toilets concealed within the grid false ceiling.
Electrical :
All electrical wiring is concealed with PVC insulated copper wires with modular switches.ELCB for each apartment.Geyser point for toilets and kitchen.Bedroom with 3 light points, two 5 amps plug points, one 15 amps plug point for AC and one fan point.Toilet with 1 1 light point, one exhaust fan point and one plug point3 KVA power for a double bed apartment and 4 KVA power for a three bed apartment will be provided.TV and telephone points provided in the living room and master bedroom.Individual meters will be provided for all apartments.
Lift:
Lifts of suitable capacity.
Venus Hydra – Luxury Living on Kalyan Nagar, Bangalore.
Venus Hydra is a premium residential project by Venus Homes, offering luxurious Apartments for comfortable and stylish living. Located on Kalyan Nagar, Bangalore, this project promises world-class amenities, modern facilities, and a convenient location, making it an ideal choice for homeowners and investors alike.
This residential property features 32 units spread across 4 floors, with a total area of 0.96 acres.Designed thoughtfully, Venus Hydra caters to a range of budgets, providing affordable yet luxurious Apartments. The project offers a variety of unit sizes, ranging from 1043 to 1580 sq. ft., making it suitable for different family sizes and preferences.
Key Features of Venus Hydra: .
Prime Location: Strategically located on Kalyan Nagar, a growing hub of real estate in Bangalore, with excellent connectivity to IT hubs, schools, hospitals, and shopping.
World-class Amenities: The project offers residents amenities like a 24Hrs Backup Electricity, Gated Community, Gym, Health Facilities, Intercom, Landscaped Garden, Play Area, Security Personnel and Swimming Pool and more.
Variety of Apartments: The Apartments are designed to meet various budget ranges, with multiple pricing options that make it accessible for buyers seeking both luxury and affordability.
Spacious Layouts: The apartment sizes range from from 1043 to 1580 sq. ft., providing ample space for families of different sizes.
Why Choose Venus Hydra? Venus Hydra combines modern living with comfort, providing a peaceful environment in the bustling city of Bangalore. Whether you are looking for an investment opportunity or a home to settle in, this luxury project on Kalyan Nagar offers a perfect blend of convenience, luxury, and value for money.
Explore the Best of Kalyan Nagar Living with Venus Hydra?.
For more information about pricing, floor plans, and availability, contact us today or visit the site. Live in a place that ensures wealth, success, and a luxurious lifestyle at Venus Hydra.
No 34, A-1, Royal Tower, Henuur Ring Road Jn. Kalyan Nagar, Bangalore, Pin Code - 560043, Karnataka, INDIA.
The project is located in Kalyan Nagar, Bangalore, Karnataka, INDIA
Apartment sizes in the project range from 1043 sqft to 1580 sqft.
The area of 2 BHK apartments ranges from 1043 sqft to 1263 sqft.
The project is spread over an area of 0.96 Acres.
The price of 3 BHK units in the project ranges from Rs. 62.56 Lakhs to Rs. 72.68 Lakhs.