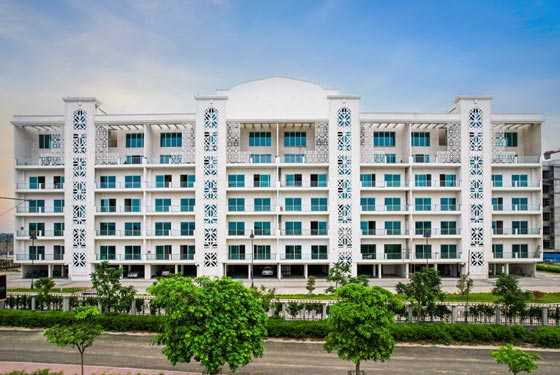By: Wave Infratech Pvt. Ltd. in Raispur




Change your area measurement
MASTER PLAN
5BHK SKYVILLA -
Common Area
Living/ Dining
Bedroom
Kitchen
Toilet
Balcony
Exterior Finish
Structure & Services
4BHK FLOORS -
Common Area
Living/ Dining
Bedroom
Kitchen
Toilet
Balcony
Exterior Finish
Structure & Services
Veridia 7 Oakwood Enclave – Luxury Apartments in Raispur, Ghaziabad.
Veridia 7 Oakwood Enclave, located in Raispur, Ghaziabad, is a premium residential project designed for those who seek an elite lifestyle. This project by Wave Infratech Pvt. Ltd. offers luxurious. 4 BHK Apartments packed with world-class amenities and thoughtful design. With a strategic location near Ghaziabad International Airport, Veridia 7 Oakwood Enclave is a prestigious address for homeowners who desire the best in life.
Project Overview: Veridia 7 Oakwood Enclave is designed to provide maximum space utilization, making every room – from the kitchen to the balconies – feel open and spacious. These Vastu-compliant Apartments ensure a positive and harmonious living environment. Spread across beautifully landscaped areas, the project offers residents the perfect blend of luxury and tranquility.
Key Features of Veridia 7 Oakwood Enclave: .
World-Class Amenities: Residents enjoy a wide range of amenities, including a 24Hrs Water Supply, 24Hrs Backup Electricity, Amphitheater, Audio Visual Hall, Banquet Hall, CCTV Cameras, Club House, Community Hall, Covered Car Parking, Fire Safety, Gated Community, Gym, Indoor Games, Jacuzzi Steam Sauna, Jogging Track, Library, Lift, Multi Purpose Play Court, Outdoor games, Party Area, Play Area, Restaurant, Salon, Security Personnel, Skating Rink, Spa, Swimming Pool, Multipurpose Hall and EV Charging Point.
Luxury Apartments: Offering 4 BHK units, each apartment is designed to provide comfort and a modern living experience.
Vastu Compliance: Apartments are meticulously planned to ensure Vastu compliance, creating a cheerful and blissful living experience for residents.
Legal Approvals: The project has been approved by GDA, ensuring peace of mind for buyers regarding the legality of the development.
Address: Sector 1, Wave City Marg, Raispur, Ghaziabad 201002, Uttar Pradesh, INDIA..
Raispur, Ghaziabad, INDIA.
For more details on pricing, floor plans, and availability, contact us today.
Wave Infratech is a decade old real estate arm of the Wave group. It inherits equity from the mother brand Wave Inc. to promote a vast array of verticals, namely residential, commercial and retail.
Wave Infratech is one of the leading players in its sector and is en route to become one of the largest real estate developers in the country, with ground breaking projects like Wave City Center, Wave One, Wave 1st Silver Tower, Wave Vertica and outstanding integrated townships like Wave City and Wave Estate.
Wave group has risen up to every expectation of its customers, business partners and investors in its 40 years of existence. Today, the group has diversified its businesses under the flagship of Wave Inc. Wave Infratech leads the real estate sector with a number of new residential and commercial projects along with world-class shopping centers and multiplexes. Its industries division, Wave Industries, is an established name with diverse businesses such as power plants, sugar mills, paper manufacturing and distilleries. This remarkable feat has helped the organization in building the trust which, in today's world, is the most important factor in the any organization's success.
C-1, Sector-3, Noida-201301, Uttar Pradesh, INDIA.
The project is located in Sector 1, Wave City Marg, Raispur, Ghaziabad 201002, Uttar Pradesh, INDIA.
Apartment sizes in the project range from 2385 sqft to 4089 sqft.
Yes. Veridia 7 Oakwood Enclave is RERA registered with id UPRERAPRJ567816 (RERA)
The area of 4 BHK apartments ranges from 2385 sqft to 4089 sqft.
The project is spread over an area of 3.58 Acres.
3 BHK is not available is this project