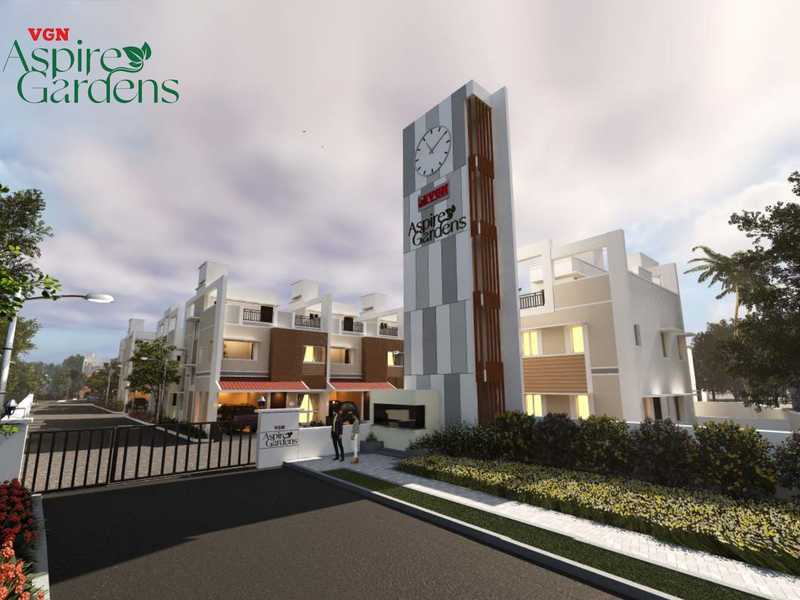By: VGN Homes Pvt Ltd in Avadi




Change your area measurement
MASTER PLAN
Structure
Door & Windows
Handrails
Flooring
Dadoing
Painting
Electrical
Sanitation & Plumbing
Project Highlights :
Discover the perfect blend of luxury and comfort at VGN Aspire Garden, where each Villas is designed to provide an exceptional living experience. nestled in the serene and vibrant locality of Avadi, Chennai.
Project Overview – VGN Aspire Garden premier villa developed by VGN Homes Pvt Ltd and Offering 69 luxurious villas designed for modern living, Built by a reputable builder. Launching on Jun-2024 and set for completion by Jun-2025, this project offers a unique opportunity to experience upscale living in a serene environment. Each Villas is thoughtfully crafted with premium materials and state-of-the-art amenities, catering to discerning homeowners who value both style and functionality. Discover your dream home in this idyllic community, where every detail is tailored to enhance your lifestyle.
Prime Location with Top Connectivity VGN Aspire Garden offers 2 BHK and 3 BHK Villas at a flat cost, strategically located near Avadi, Chennai. This premium Villas project is situated in a rapidly developing area close to major landmarks.
Key Features: VGN Aspire Garden prioritize comfort and luxury, offering a range of exceptional features and amenities designed to enhance your living experience. Each villa is thoughtfully crafted with modern architecture and high-quality finishes, providing spacious interiors filled with natural light.
• Location: Avadi, Chennai, Tamil Nadu, INDIA..
• Property Type: 2 BHK and 3 BHK Villas.
• Project Area: 3.27 acres of land.
• Total Units: 69.
• Status: completed.
• Possession: Jun-2025.
No.333, Poonamallee High Road, Amindakarai, Chennai – 600029, Tamil Nadu, INDIA.
The project is located in Avadi, Chennai, Tamil Nadu, INDIA.
Villa sizes in the project range from 1394 sqft to 1711 sqft.
Yes. VGN Aspire Garden is RERA registered with id TN/2/Building/0084/2025 dated 17-03-2025 (RERA)
The area of 2 BHK apartments ranges from 1394 sqft to 1468 sqft.
The project is spread over an area of 3.27 Acres.
Price of 3 BHK unit in the project is Rs. 1.16 Crs