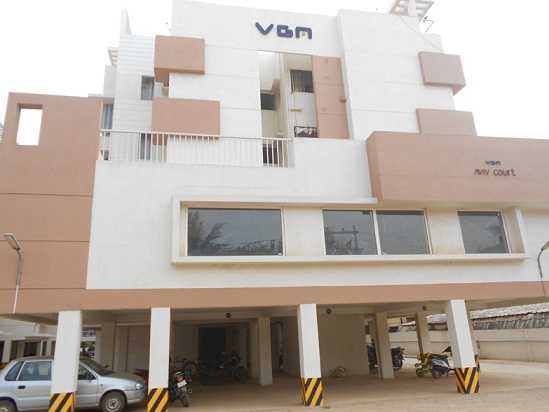



Change your area measurement
STRUCTURE:
RCC framed structure, designed in compliance with Indian Standard for Earth quake resistance.
DOORS:
* Main Door: Teak Wood paneled door.
* Other Doors: Solid core molded skin door with CW frames.
* Toiler Doors: CW frame with flush doors having one side plastic film coating.
* Windows: Country Wood fitted with thick pinheaded glass with openable shutters.
* Ventilator: CW frame with 4mm pinheaded glass louvers.
* French door: Plain Glass.
PAINTING:
* Internal wall: Painted with one coat of primer putty and two coats of Emulsion paint.
* External walls: Weather Shield
* Enamel paint for windows, Ventilator & MS Grill works with synthetic enamel or equivalent.
* Melamine matt finish for main door.
FLOORING:
* 24" X 24" Vitrified Tiles for Living, Dining and Bedrooms
* 4" skirting of vitrified tiles
* 12" X 12" Anti-Skid Ceramic tiles for Balcony, Utility and Toilets
* 12" X 8" glazed wall tiles up to 7'0" height in toilets
* 16" X 16" anti skid Ceramic Tiles for Kitchen
* Dadooing with glazed tiles for toilet walls up to 7'0" height
* Kitchen counter top - 20mm black granite with half nosing
* Wall Dado with ceramic glazed tiles up to 2'0" above Kitchen Counter
* Kitchen cupboard of size 4'0" X 7'0" X 1'0" with brick skeleton wall
COMMON AREA:
* Staircase - Shahabad Stone
SANITARY ITEMS:
* EWC for Master Bedroom Toilets and IWC in Common toilets with flush tanks
* Rectangular wash basin (White colour) in each toilet
* Wall mixer in main toilet; only provision in other toilets with long body tap
* Single bowl Granite sink fixed on kitchen counter top
ELECTRICAL [3 phase power supply concealed PVC conduit of ISI quality]:
* Living / Dining: Two Ceiling fan point (Living 1, Dining 1), One TV point, One Telephone point, One 16 Amps point, Two 6Amps point, Four Light points (Living 2, Dining 2), including one chandelier point, one call bell point.
* Bedroom: Two Light Points, One Ceiling Fan Point (Two way switch), Two 6 Amps Point, Telephone Point in one bedroom, One TV Point & One A/C Point (Only provision in the second bedroom)
* Kitchen: Two Light Points, Two 6 Amps Point, One Exhaust fan Provision, One 16 Amps Point
* Service Area: One Light Point, One 15Amps Point
* Toilet in Master Bedroom: One Light Point, One Geyser Point, One Exhaust fan provision, One Mirror Point & one 5 Amps point
* Other Toilets: Basic fittings
* Lobby: One (Two way) Light point at Main Door Entry
* Common Area: Generator Back-up for Lift and Common Areas
VGN Aviv Court – Luxury Apartments with Unmatched Lifestyle Amenities.
Key Highlights of VGN Aviv Court: .
• Spacious Apartments : Choose from elegantly designed 2 BHK BHK Apartments, with a well-planned 4 structure.
• Premium Lifestyle Amenities: Access 87 lifestyle amenities, with modern facilities.
• Vaastu Compliant: These homes are Vaastu-compliant with efficient designs that maximize space and functionality.
• Prime Location: VGN Aviv Court is strategically located close to IT hubs, reputed schools, colleges, hospitals, malls, and the metro station, offering the perfect mix of connectivity and convenience.
Discover Luxury and Convenience .
Step into the world of VGN Aviv Court, where luxury is redefined. The contemporary design, with façade lighting and lush landscapes, creates a tranquil ambiance that exudes sophistication. Each home is designed with attention to detail, offering spacious layouts and modern interiors that reflect elegance and practicality.
Whether it's the world-class amenities or the beautifully designed homes, VGN Aviv Court stands as a testament to luxurious living. Come and explore a life of comfort, luxury, and convenience.
VGN Aviv Court – Address Avadi, Chennai , Tamil Nadu, INDIA..
Welcome to VGN Aviv Court , a premium residential community designed for those who desire a blend of luxury, comfort, and convenience. Located in the heart of the city and spread over acres, this architectural marvel offers an extraordinary living experience with 87 meticulously designed 2 BHK Apartments,.
Established in the year 1942, VGN has successfully carved a niche for itself in the ever-dynamic real estate industry over the last 79 years. An ISO 9001:2008 certified company, VGN is known as much for its beautiful, world-class homes as it is for following best practices in the industry, being an Integrated Management System (IMS) certified company by Lloyd's Register.
VGN is a Multi-Million dollar real estate company headquartered in Chennai, which develops residences, commercial, retail and plots in India. With over 30 million square feet of residential projects under development, over 600 acres of plotted development and 70,000+ families living in our VGN one of the most respected and reputed builders in Chennai. Starting with affordable housing and spreading our wings to ultra-luxury segment, we have catered to all sections of the society. We have successfully delivered 10,500 homes as of December 2020 and another 10,000 homes are in the pipeline. Synonymous with quality, timely delivery, expertise and trust, VGN is a name that is here to stay.
While we may have numerous achievements under our belt, we take pride in the fact that we have been helping thousands of families realize their dreams, providing exponential returns on their investments. And it is this satisfaction that we derive from what we do that makes us venture into newer and more challenging areas in property development.
#153, Wallace Garden, 2nd Street, Nungambakkam, Chennai-600006, Tamil Nadu, INDIA.
Projects in Chennai
Completed Projects |The project is located in Avadi, Chennai , Tamil Nadu, INDIA.
Flat Size in the project is 909
The area of 2 BHK units in the project is 909 sqft
The project is spread over an area of 1.00 Acres.
Price of 2 BHK unit in the project is Rs. 36 Lakhs