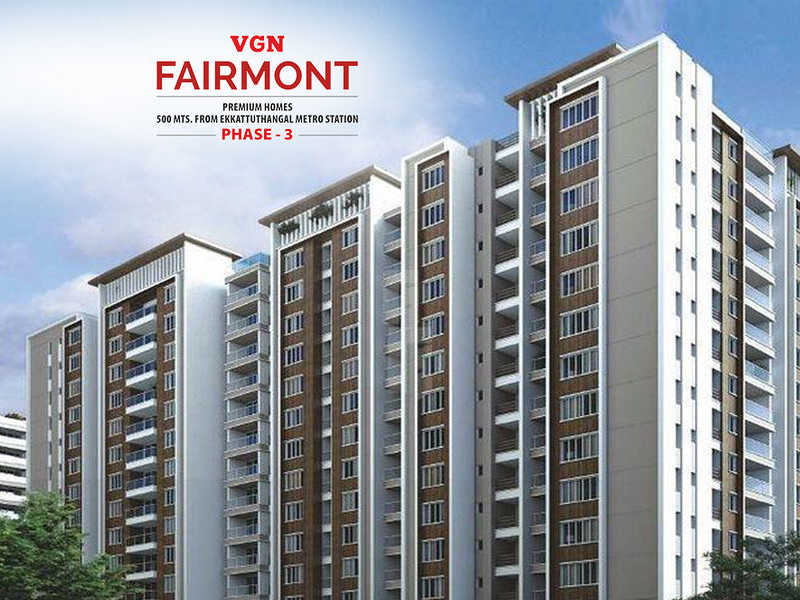



Change your area measurement
MASTER PLAN
STUCTURE
RCC framed structure with earthquake resistant design
FLOORING
Granite for ground floor lobby and tiles for all common areas
Granite for staircase from stilt to first floor and step tiles for all other upper floors
Vitrified Tiles for foyer, living, informal living, dining, bedrooms and kitchen
Anti-skid Vitrified Tiles for balcony
Anti-skid Tiles for all toilets
STAIRCASE AND BALCONY
MS handrail for staircase
SS handrail with toughened glass for balcony
DOORS & WINDOWS
Main door: Teak veneer door with architrave
Bedroom & Toilet doors: Skin moulded wooden doors
French door: UPVC doors
Windows: UPVC sliding windows
PAINTING
Internal walls: Putty with emulsion paint
External walls: Texture painting
CP FITTINGS
Branded fittings
SANITARY WARE
All toilets: White colour floor mounted EWC, wash basin in white colour
ELECTRICAL
Modular switches and accessories of reputed make with Adequate lighting and plug points at suitable locations.
Power back-up: 300 watts for Compact 2 BHK, 500 watts for 2 BHK, 800 watts for 3 BHK, 1000 watts for 4 BHK apartments & above, 50% for common areas and clubhouse(excluding ACs), 100% for lifts, STP and Water Softening Plant.
TV & TELEPHONE
Provision for TV and telephone points in all bedrooms, living
Provision for AC points in all bedrooms, living and dining
Provision for Geyser points in all toilets
Discover VGN Fairmont : Luxury Living in Guindy .
Perfect Location .
VGN Fairmont is ideally situated in the heart of Guindy , just off ITPL. This prime location offers unparalleled connectivity, making it easy to access Chennai major IT hubs, schools, hospitals, and shopping malls. With the Kadugodi Tree Park Metro Station only 180 meters away, commuting has never been more convenient.
Spacious 2 BHK, 3 BHK, 4 BHK and 5 BHK Flats .
Choose from our spacious 2 BHK, 3 BHK, 4 BHK and 5 BHK flats that blend comfort and style. Each residence is designed to provide a serene living experience, surrounded by nature while being close to urban amenities. Enjoy thoughtfully designed layouts, high-quality finishes, and ample natural light, creating a perfect sanctuary for families.
A Lifestyle of Luxury and Community.
At VGN Fairmont , you don’t just find a home; you embrace a lifestyle. The community features lush green spaces, recreational facilities, and a vibrant neighborhood that fosters a sense of belonging. Engage with like-minded individuals and enjoy a harmonious blend of luxury and community living.
Smart Investment Opportunity.
Investing in VGN Fairmont means securing a promising future. Located in one of Chennai most dynamic locales, these residences not only offer a dream home but also hold significant appreciation potential. As Guindy continues to thrive, your investment is set to grow, making it a smart choice for homeowners and investors alike.
Why Choose VGN Fairmont.
• Prime Location: No.78, Parthasarathy Street, Thiru Vi Ka Industrial Estate, Guindy, Chennai, Tamil Nadu, INDIA..
• Community-Focused: Embrace a vibrant lifestyle.
• Investment Potential: Great appreciation opportunities.
Project Overview.
• Bank Approval: SBI Home Loan, HDFC Bank, Axis Bank, LIC Housing Finance Ltd and ICICI Bank.
• Government Approval: CMDA.
• Construction Status: completed.
• Minimum Area: 634 sq. ft.
• Maximum Area: 3310 sq. ft.
o Minimum Price: Rs. 60.23 lakhs.
o Maximum Price: Rs. 3.14 crore.
Experience the Best of Guindy Living .
Don’t miss your chance to be a part of this exceptional community. Discover the perfect blend of luxury, connectivity, and nature at VGN Fairmont . Contact us today to learn more and schedule a visit!.
Established in the year 1942, VGN has successfully carved a niche for itself in the ever-dynamic real estate industry over the last 79 years. An ISO 9001:2008 certified company, VGN is known as much for its beautiful, world-class homes as it is for following best practices in the industry, being an Integrated Management System (IMS) certified company by Lloyd's Register.
VGN is a Multi-Million dollar real estate company headquartered in Chennai, which develops residences, commercial, retail and plots in India. With over 30 million square feet of residential projects under development, over 600 acres of plotted development and 70,000+ families living in our VGN one of the most respected and reputed builders in Chennai. Starting with affordable housing and spreading our wings to ultra-luxury segment, we have catered to all sections of the society. We have successfully delivered 10,500 homes as of December 2020 and another 10,000 homes are in the pipeline. Synonymous with quality, timely delivery, expertise and trust, VGN is a name that is here to stay.
While we may have numerous achievements under our belt, we take pride in the fact that we have been helping thousands of families realize their dreams, providing exponential returns on their investments. And it is this satisfaction that we derive from what we do that makes us venture into newer and more challenging areas in property development.
#153, Wallace Garden, 2nd Street, Nungambakkam, Chennai-600006, Tamil Nadu, INDIA.
Projects in Chennai
Completed Projects |The project is located in No.78, Parthasarathy Street, Thiru Vi Ka Industrial Estate, Guindy, Chennai, Tamil Nadu, INDIA.
Apartment sizes in the project range from 634 sqft to 3310 sqft.
Yes. VGN Fairmont is RERA registered with id TN/29/Building/0280/2020 dated 07/08/2020, TN/29/Building/0549/2024 dated 25-11-2024 (RERA)
The area of 4 BHK apartments ranges from 2506 sqft to 3286 sqft.
The project is spread over an area of 10.46 Acres.
The price of 3 BHK units in the project ranges from Rs. 1.51 Crs to Rs. 1.63 Crs.