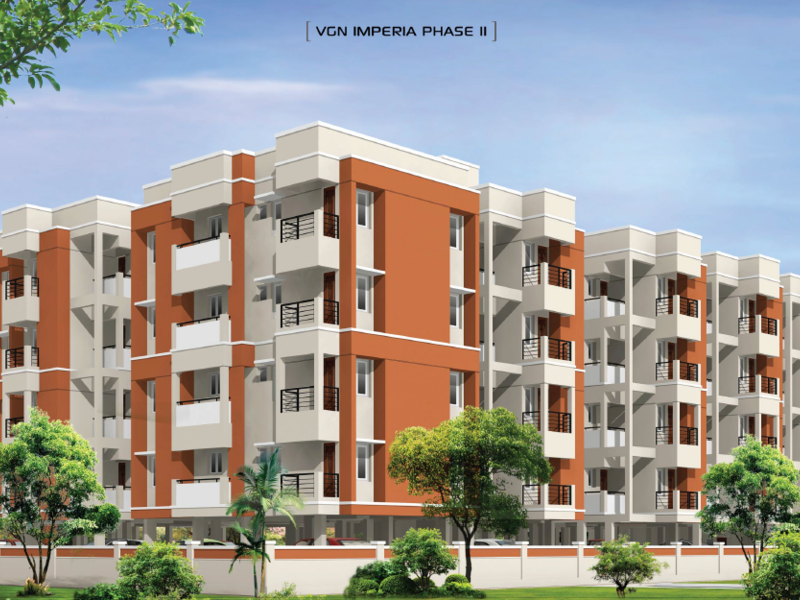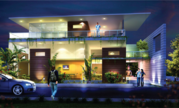

Change your area measurement
MASTER PLAN
A. Living / Dining
B. Bedrooms:
C. Kitchen and Wash Area
D. Toilets:
E. Common Area:
Bathrooms:
Kitchen
Entrance:
Foyer:
Utility:
2 x 16A socket (Washing machine)
Master Bedroom:
Master Bedroom – Toilet:
Balcony – Master Bedroom:
Kitchen
Living:
Dining
Balcony:
Second Bedroom
Second Bedroom – Toilet
Third Bedroom
Common Toilet:
VGN Imperia Phase II – Luxury Apartments in Maduravoyal , Chennai .
VGN Imperia Phase II , a premium residential project by VGN Projects Estates Pvt. Ltd.,. is nestled in the heart of Maduravoyal, Chennai. These luxurious 2 BHK and 3 BHK Apartments redefine modern living with top-tier amenities and world-class designs. Strategically located near Chennai International Airport, VGN Imperia Phase II offers residents a prestigious address, providing easy access to key areas of the city while ensuring the utmost privacy and tranquility.
Key Features of VGN Imperia Phase II :.
. • World-Class Amenities: Enjoy a host of top-of-the-line facilities including a 24Hrs Backup Electricity, Bank/ATM, Billiards, CCTV Cameras, Club House, Coffee Shop, Covered Car Parking, Creche, Gas Pipeline, Gym, Home Theater, Indoor Games, Landscaped Garden, Library, Lift, Party Area, Pharmacy, Play Area, Security Personnel, Squash Court, Swimming Pool and Table Tennis.
• Luxury Apartments : Choose between spacious 2 BHK and 3 BHK units, each offering modern interiors and cutting-edge features for an elevated living experience.
• Legal Approvals: VGN Imperia Phase II comes with all necessary legal approvals, guaranteeing buyers peace of mind and confidence in their investment.
Address: Mahalakhsmi Nagar, Maduravoyal, Chennai, Tamil Nadu, INDIA..
Established in the year 1942, VGN has successfully carved a niche for itself in the ever-dynamic real estate industry over the last 79 years. An ISO 9001:2008 certified company, VGN is known as much for its beautiful, world-class homes as it is for following best practices in the industry, being an Integrated Management System (IMS) certified company by Lloyd's Register.
VGN is a Multi-Million dollar real estate company headquartered in Chennai, which develops residences, commercial, retail and plots in India. With over 30 million square feet of residential projects under development, over 600 acres of plotted development and 70,000+ families living in our VGN one of the most respected and reputed builders in Chennai. Starting with affordable housing and spreading our wings to ultra-luxury segment, we have catered to all sections of the society. We have successfully delivered 10,500 homes as of December 2020 and another 10,000 homes are in the pipeline. Synonymous with quality, timely delivery, expertise and trust, VGN is a name that is here to stay.
While we may have numerous achievements under our belt, we take pride in the fact that we have been helping thousands of families realize their dreams, providing exponential returns on their investments. And it is this satisfaction that we derive from what we do that makes us venture into newer and more challenging areas in property development.
#153, Wallace Garden, 2nd Street, Nungambakkam, Chennai-600006, Tamil Nadu, INDIA.
Projects in Chennai
Completed Projects |The project is located in Mahalakhsmi Nagar, Maduravoyal, Chennai, Tamil Nadu, INDIA.
Apartment sizes in the project range from 845 sqft to 1188 sqft.
The area of 2 BHK apartments ranges from 845 sqft to 927 sqft.
The project is spread over an area of 1.58 Acres.
The price of 3 BHK units in the project ranges from Rs. 53.09 Lakhs to Rs. 57.02 Lakhs.