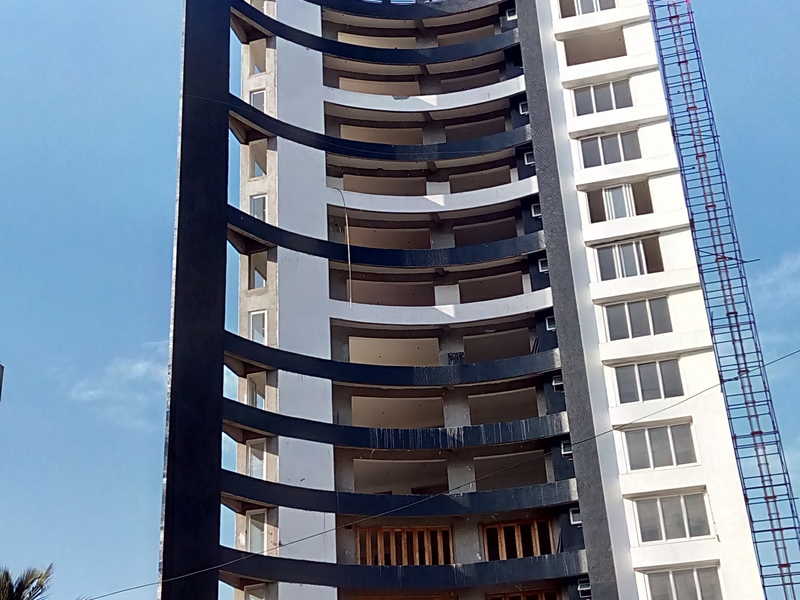



Change your area measurement
MASTER PLAN
1. Flooring:
Living, dining, Bed rooms, Kitchen : Italian marble Family, Dress area, Guest rooms
Balconies : Rough Granite flooring
Lobby, foyer, staircase & corridors : Italian marble
Bathrooms flooring & wall : Marble
Servant’s room, toilet & laundry room : Ceramic tiles up to 7’0” height for wall & antiskid flooring.
Utility : Ceramic Tiles up to parapet height
2. Kitchen : Modular kitchen worth 5lakhs
3. Windows : Double glazed Aluminum windows, French doors & ventilators. Window inner fix - All sides marble Jambs.
4. Doors
Main Doors : 3’6” x 7’2” Flush door with teak veneers on both sides with lock, door stopper, door chain & eye hole.
Bed Room Doors : 3’0” x 7’2” Flush door with teak veneers on both sides with lock & door stopper.
Bathroom Doors : 2’6” x 7’2” Water proof ply doors inside, teak veneer outside, as per architects design.
5. Structure
R.C.C Framed structure with brick plastered walls.
6. Electrical
Electrical points in Each Room:?
7. Plumbing fittings
Branded CP & Ceramic Fittings.
8. Lifts
8 Passengers (Equivalent) with automatic rescue device
9. Painting
Interior walls will be finished with brila putty and two Coats of luster paint. Exterior- 2 Coats of external emulsion paint
10. General Amenities
- An Overhead Tank of required capacity will be provided for Bore Well and metro Water
- Sump of required capacity for metro water and bore water will be provided.
- Water softening plant will be provided based on the quality of water.
- Pneumatic water supply system
- Centralized gas bank.
Vijayshanthi I Sky Villas – Luxury Apartments in Perungudi , Chennai .
Vijayshanthi I Sky Villas , a premium residential project by Vijay Shanthi Builders Limited,. is nestled in the heart of Perungudi, Chennai. These luxurious 3 BHK Apartments redefine modern living with top-tier amenities and world-class designs. Strategically located near Chennai International Airport, Vijayshanthi I Sky Villas offers residents a prestigious address, providing easy access to key areas of the city while ensuring the utmost privacy and tranquility.
Key Features of Vijayshanthi I Sky Villas :.
. • World-Class Amenities: Enjoy a host of top-of-the-line facilities including a 24Hrs Backup Electricity, Gated Community, Gym, Indoor Games, Intercom, Landscaped Garden, Play Area, Security Personnel, Swimming Pool and Terrace Party Area.
• Luxury Apartments : Choose between spacious 3 BHK units, each offering modern interiors and cutting-edge features for an elevated living experience.
• Legal Approvals: Vijayshanthi I Sky Villas comes with all necessary legal approvals, guaranteeing buyers peace of mind and confidence in their investment.
Address: New no: 2/92, 93, Corporation Road Seevaram Village,
Perungudi, OMR, Chennai- 600096, Tamil nadu, INDIA..
20/43 Kasthuri Rangan Road, Near Russian Cultural Center, Alwarpet, Chennai ,Tamil Nadu, INDIA.
Projects in Chennai
Completed Projects |The project is located in New no: 2/92, 93, Corporation Road Seevaram Village, Perungudi, OMR, Chennai- 600096, Tamil nadu, INDIA.
Flat Size in the project is 3330
The area of 3 BHK units in the project is 3330 sqft
The project is spread over an area of 1.00 Acres.
Price of 3 BHK unit in the project is Rs. 3.66 Crs