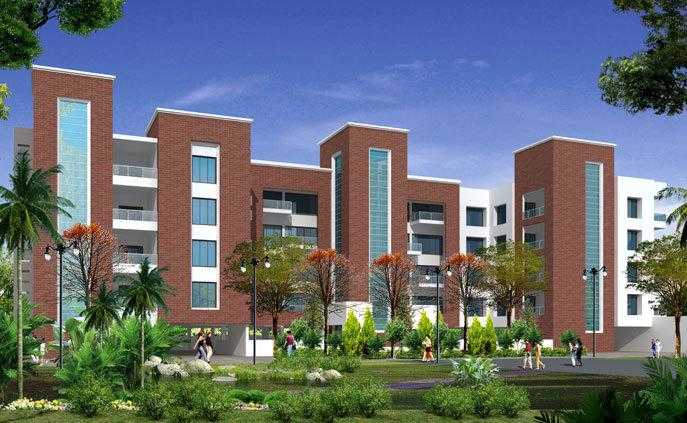
Change your area measurement
MASTER PLAN
FLOORING
Common Area :
Living / Dining :
Bedroom :
Kitchen :
Utility Area :
Toilet :
Balcony :
WALLS
Kitchen / Utility :
Painting on Walls :
Ceilings
Structure :
JOINERIES
Windows :
PLUMBING & SANITARY FITTINGS
Kitchen
Utility
ELECTRICAL :
Discover Vijay Shanthi Rain Forest : Luxury Living in Kilpauk .
Perfect Location .
Vijay Shanthi Rain Forest is ideally situated in the heart of Kilpauk , just off ITPL. This prime location offers unparalleled connectivity, making it easy to access Chennai major IT hubs, schools, hospitals, and shopping malls. With the Kadugodi Tree Park Metro Station only 180 meters away, commuting has never been more convenient.
Spacious 4 BHK Flats .
Choose from our spacious 4 BHK flats that blend comfort and style. Each residence is designed to provide a serene living experience, surrounded by nature while being close to urban amenities. Enjoy thoughtfully designed layouts, high-quality finishes, and ample natural light, creating a perfect sanctuary for families.
A Lifestyle of Luxury and Community.
At Vijay Shanthi Rain Forest , you don’t just find a home; you embrace a lifestyle. The community features lush green spaces, recreational facilities, and a vibrant neighborhood that fosters a sense of belonging. Engage with like-minded individuals and enjoy a harmonious blend of luxury and community living.
Smart Investment Opportunity.
Investing in Vijay Shanthi Rain Forest means securing a promising future. Located in one of Chennai most dynamic locales, these residences not only offer a dream home but also hold significant appreciation potential. As Kilpauk continues to thrive, your investment is set to grow, making it a smart choice for homeowners and investors alike.
Why Choose Vijay Shanthi Rain Forest.
• Prime Location: Rems Street, Taylors Road, Kilpauk, Chennai, Tamil Nadu, INDIA..
• Community-Focused: Embrace a vibrant lifestyle.
• Investment Potential: Great appreciation opportunities.
Project Overview.
• Bank Approval: HDFC Bank, Axis Bank and LIC Housing Finance Ltd.
• Government Approval: CMDA.
• Construction Status: completed.
• Minimum Area: 3360 sq. ft.
• Maximum Area: 3799 sq. ft.
o Minimum Price: Rs. 6.85 crore.
o Maximum Price: Rs. 7.75 crore.
Experience the Best of Kilpauk Living .
Don’t miss your chance to be a part of this exceptional community. Discover the perfect blend of luxury, connectivity, and nature at Vijay Shanthi Rain Forest . Contact us today to learn more and schedule a visit!.
20/43 Kasthuri Rangan Road, Near Russian Cultural Center, Alwarpet, Chennai ,Tamil Nadu, INDIA.
Projects in Chennai
Completed Projects |The project is located in Rems Street, Taylors Road, Kilpauk, Chennai, Tamil Nadu, INDIA.
Apartment sizes in the project range from 3360 sqft to 3799 sqft.
The area of 4 BHK apartments ranges from 3360 sqft to 3799 sqft.
The project is spread over an area of 1.31 Acres.
3 BHK is not available is this project