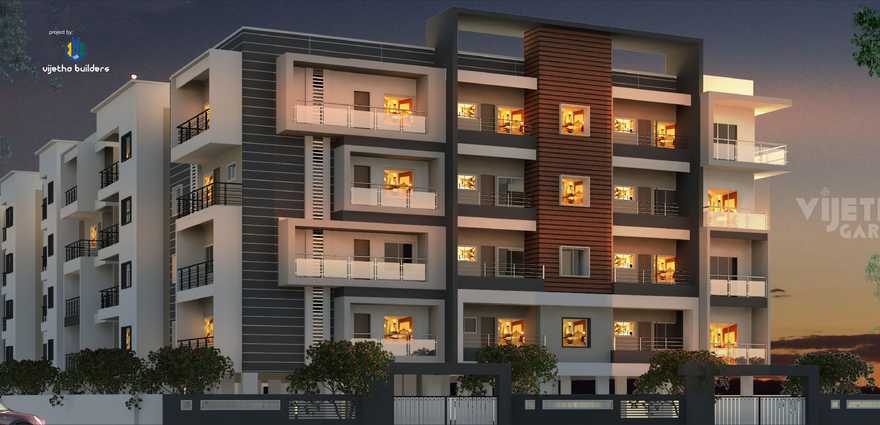in HSR Layout

Change your area measurement
MASTER PLAN
BUILDING STRUCTURE
RCC framed structure with necessary footing columns and beams concrete solid block masonry
PLASTERING
Internal Walls: smoothly cement plastered with lime rendering
External walls : Sponged finished plastering
DOORS
Teak wood door frame with elegantly finished flush shutters
Hard wood door frames with one side laminated finish flush shutters
KITCHEN
30mm granite platform and SS sink, glazed ceramic tiles upto 4ft above granite platform aqua-guard point and exhaust in kitchen
WINDOWS
3 tracks UPVC sliding windows with fire proof, sound proof and safety grill
EXTERNAL AND INTERNAL PAINT
External wall: One coat of primer and two coats of ACE paints, enamel paints for doors, windows and MS grill
Internal walls: One coat of primer and two coats of emulsion asian paints
FLOORING
Vitrified tiles flooring and skirting for living, dining, kitchen, bedrooms and passage leading to bedrooms. Anti-Skid/mat ceramic tiles flooring for balconies and utility. Anti-skid ceramic tiles flooring for balconies and utility. Staircase and common areas: Granite flooring
TOILETS
CP fittings of jaguar or equivalent make Concealed piping system for cold and hot water with provision for geysers.
Porcelain sanitary wares of reputed brand. White WC of reputed brand
ELECTRICAL
Fire retardant electric wires of Havells/Finolex or equivalent ISI make. Through PVC conduits concealed in walls and ceilings
Elegant modular electrical switches of Anchor/Havells. One TV & Telephone in the Living area @ master bedrooms. Provision for geyser in all toilets. Exhaust point provision in kitchen/utility & toilets.
Vijetha Gardenia : A Premier Residential Project on HSR Layout, Bangalore.
Looking for a luxury home in Bangalore? Vijetha Gardenia , situated off HSR Layout, is a landmark residential project offering modern living spaces with eco-friendly features. Spread across 1.15 acres , this development offers 80 units, including 2 BHK and 3 BHK Apartments.
Key Highlights of Vijetha Gardenia .
• Prime Location: Nestled behind Wipro SEZ, just off HSR Layout, Vijetha Gardenia is strategically located, offering easy connectivity to major IT hubs.
• Eco-Friendly Design: Recognized as the Best Eco-Friendly Sustainable Project by Times Business 2024, Vijetha Gardenia emphasizes sustainability with features like natural ventilation, eco-friendly roofing, and electric vehicle charging stations.
• World-Class Amenities: 24Hrs Backup Electricity, AC Lobby, CCTV Cameras, Club House, Covered Car Parking, Gated Community, Gym, Intercom, Jogging Track, Landscaped Garden, Lift, Open Parking, Party Area, Play Area, Rain Water Harvesting, Security Personnel and Swimming Pool.
Why Choose Vijetha Gardenia ?.
Seamless Connectivity Vijetha Gardenia provides excellent road connectivity to key areas of Bangalore, With upcoming metro lines, commuting will become even more convenient. Residents are just a short drive from essential amenities, making day-to-day life hassle-free.
Luxurious, Sustainable, and Convenient Living .
Vijetha Gardenia redefines luxury living by combining eco-friendly features with high-end amenities in a prime location. Whether you’re a working professional seeking proximity to IT hubs or a family looking for a spacious, serene home, this project has it all.
Visit Vijetha Gardenia Today! Find your dream home at Mangammanapalya Main Road, HSR Layout, Bangalore, Karnataka, INDIA.. Experience the perfect blend of luxury, sustainability, and connectivity.
Projects in Bangalore
The project is located in Mangammanapalya Main Road, HSR Layout, Bangalore, Karnataka, INDIA.
Apartment sizes in the project range from 970 sqft to 1500 sqft.
The area of 2 BHK apartments ranges from 970 sqft to 1160 sqft.
The project is spread over an area of 1.15 Acres.
The price of 3 BHK units in the project ranges from Rs. 59.79 Lakhs to Rs. 68.98 Lakhs.