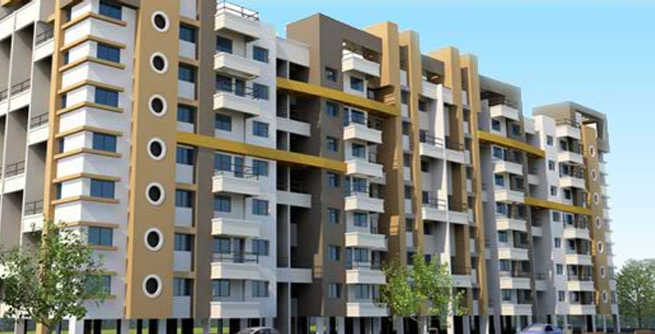
Change your area measurement
MASTER PLAN
Structure & Architecture:
Strong R.C.C. frame structure
Anti termite treatment to foundations
Two elevators per building of reputed make: one passenger & one stretcher / goods elevator
Earthquake resistant RCC design as per IS norms
Walls & Ceiling:
”6/9” external & internal BBM
Super strong Fly ash brick exterior walls
POP finish surface to all internal walls (except toilet)
All ceilings POP finished in entire apartment
Oil bound dry distemper paint in pastel shade to inside walls
Flooring:
Attractive building entrance lobby
24 ”X 24 ” vitrified tiles with matching skirting up to 3" in entire apartment
12 ”X 12 ” ceramic anti skid tiles for Toilets & Terrace Flooring
Kitchen & Utility Area:
Granite kitchen platform with Built in SS sink
Kitchen dado tiles up to 7' height in attractive pastel shades
Adequate electrical points for microwave, fridge, etc.
Washing machine point and electrical point in dry terrace
Toilets:
CPVC plumbing in all toilets
Y Branded sanitary-ware in all toilets
Traditional chemical water proofing in all toilets and terraces
Good quality electrical sockets and switches in all toilets
Dado tiles up to 7' height in attractive pastel shade
Premium CP fittings in all toilets
Master Toilet with Counter Wash Basin
Provision for exhaust fan and boiler electrical point in all toilets
Windows:
Sliding 3-track premium black powder coated aluminium windows with mosquito mesh
MS safety grill with oil paint to all windows
Good quality black granite Window sills
Doors:
Elegant both side laminated Main Door with premium anti-theft fixtures
All inside flush doors with two coats of oil paint
All door frames in seasoned hard wood
All door frames in seasoned hard wood
All door fittings in brass / chrome plated with child-proof Cylindrical locks
Hi-tech Video Door Phone for added security
Electrical:
Concealed electrical wiring in entire apartment
Branded fire retardant copper wiring with ELCB
Modular sockets and switches of reputed brand with coloured plates
TV and Tel point in Living room and Master Bed
Wiring for Hi-speed broadband internet connection
Vilas Javadekar Yashwant – Luxury Apartments in Tarabai Park, Kolhapur.
Vilas Javadekar Yashwant, located in Tarabai Park, Kolhapur, is a premium residential project designed for those who seek an elite lifestyle. This project by Vilas Javdekar Developers offers luxurious. 2 BHK Apartments packed with world-class amenities and thoughtful design. With a strategic location near Kolhapur International Airport, Vilas Javadekar Yashwant is a prestigious address for homeowners who desire the best in life.
Project Overview: Vilas Javadekar Yashwant is designed to provide maximum space utilization, making every room – from the kitchen to the balconies – feel open and spacious. These Vastu-compliant Apartments ensure a positive and harmonious living environment. Spread across beautifully landscaped areas, the project offers residents the perfect blend of luxury and tranquility.
Key Features of Vilas Javadekar Yashwant: .
World-Class Amenities: Residents enjoy a wide range of amenities, including a Landscaped Garden.
Luxury Apartments: Offering 2 BHK units, each apartment is designed to provide comfort and a modern living experience.
Vastu Compliance: Apartments are meticulously planned to ensure Vastu compliance, creating a cheerful and blissful living experience for residents.
Legal Approvals: The project has been approved by , ensuring peace of mind for buyers regarding the legality of the development.
Address: Behind Dream World Water Park, Tarabai Park, Kolhapur-416003, Maharashtra, INDIA. .
Tarabai Park, Kolhapur, INDIA.
For more details on pricing, floor plans, and availability, contact us today.
What essentially guides an organisation during its journey, scaling new heights - one mission after another, towards their vision, with consistency, is its philosophy. At Vilas Javdekar Developers, the very essence of our philosophy consists of a reverberant belief – We Love What We Do! When you love what you do, it reflects in the work you do, the love and respect you earn, and the appreciation bestowed upon you. This philosophy is the foundation of every single activity undertaken by Vilas Javdekar Developers. This is what sets team VJ apart from the rest. It is what empowers us to be a good organisation, and inspires us to keep challenging our peak potential.
No.306, Siddharth Towers, Sangam Press Road, Kothrud, Pune, Maharashtra, INDIA.
The project is located in Behind Dream World Water Park, Tarabai Park, Kolhapur-416003, Maharashtra, INDIA.
Apartment sizes in the project range from 1019 sqft to 1127 sqft.
The area of 2 BHK apartments ranges from 1019 sqft to 1127 sqft.
The project is spread over an area of 5.74 Acres.
The price of 2 BHK units in the project ranges from Rs. 40.76 Lakhs to Rs. 45.08 Lakhs.