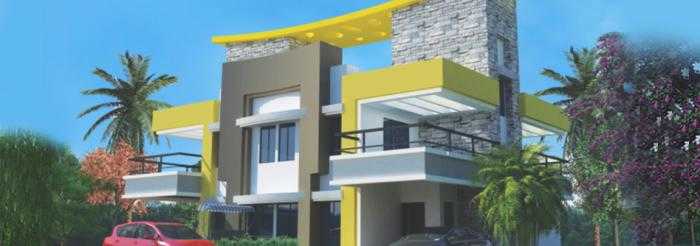
Change your area measurement
Structure & Architecture:
Strong R.C.C. frame structure
Anti termite treatment to foundations
Two elevators per building of reputed make: one passenger & one stretcher / goods elevator
Earthquake resistant RCC design as per IS norms
Walls & Ceiling:
”6/9” external & internal BBM
Super strong Fly ash brick exterior walls
POP finish surface to all internal walls (except toilet)
All ceilings POP finished in entire apartment
Oil bound dry distemper paint in pastel shade to inside walls
Flooring:
Attractive building entrance lobby
24 ”X 24 ” vitrified tiles with matching skirting up to 3" in entire apartment
12 ”X 12 ” ceramic anti skid tiles for Toilets & Terrace Flooring
Kitchen & Utility Area:
Granite kitchen platform with Built in SS sink
Kitchen dado tiles up to 7' height in attractive pastel shades
Adequate electrical points for microwave, fridge, etc.
Washing machine point and electrical point in dry terrace
Toilets:
CPVC plumbing in all toilets
Y Branded sanitary-ware in all toilets
Traditional chemical water proofing in all toilets and terraces
Good quality electrical sockets and switches in all toilets
Dado tiles up to 7' height in attractive pastel shade
Premium CP fittings in all toilets
Master Toilet with Counter Wash Basin
Provision for exhaust fan and boiler electrical point in all toilets
Windows:
Sliding 3-track premium black powder coated aluminium windows with mosquito mesh
MS safety grill with oil paint to all windows
Good quality black granite Window sills
Doors:
Elegant both side laminated Main Door with premium anti-theft fixtures
All inside flush doors with two coats of oil paint
All door frames in seasoned hard wood
All door frames in seasoned hard wood
All door fittings in brass / chrome plated with child-proof Cylindrical locks
Hi-tech Video Door Phone for added security
Electrical:
Concealed electrical wiring in entire apartment
Branded fire retardant copper wiring with ELCB
Modular sockets and switches of reputed brand with coloured plates
TV and Tel point in Living room and Master Bed
Wiring for Hi-speed broadband internet connection
Location Advantages:. The Vilas Javadekar Yashwant Villa is strategically located with close proximity to schools, colleges, hospitals, shopping malls, grocery stores, restaurants, recreational centres etc. The complete address of Vilas Javadekar Yashwant Villa is Behind Dream World Water Park, Tarabai Park, Kolhapur, Maharashtra, INDIA..
Construction and Availability Status:. Vilas Javadekar Yashwant Villa is currently completed project. For more details, you can also go through updated photo galleries, floor plans, latest offers, street videos, construction videos, reviews and locality info for better understanding of the project. Also, It provides easy connectivity to all other major parts of the city, Kolhapur.
Units and interiors:. The multi-storied project offers an array of 3 BHK Villas. Vilas Javadekar Yashwant Villa comprises of dedicated wardrobe niches in every room, branded bathroom fittings, space efficient kitchen and a large living space. The dimensions of area included in this property vary from 2500- 2500 square feet each. The interiors are beautifully crafted with all modern and trendy fittings which give these Villas, a contemporary look.
Vilas Javadekar Yashwant Villa is located in Kolhapur and comprises of thoughtfully built Residential Villas. The project is located at a prime address in the prime location of Tarabai Park.
Builder Information:. This builder group has earned its name and fame because of timely delivery of world class Residential Villas and quality of material used according to the demands of the customers.
Comforts and Amenities:.
What essentially guides an organisation during its journey, scaling new heights - one mission after another, towards their vision, with consistency, is its philosophy. At Vilas Javdekar Developers, the very essence of our philosophy consists of a reverberant belief – We Love What We Do! When you love what you do, it reflects in the work you do, the love and respect you earn, and the appreciation bestowed upon you. This philosophy is the foundation of every single activity undertaken by Vilas Javdekar Developers. This is what sets team VJ apart from the rest. It is what empowers us to be a good organisation, and inspires us to keep challenging our peak potential.
No.306, Siddharth Towers, Sangam Press Road, Kothrud, Pune, Maharashtra, INDIA.
The project is located in Behind Dream World Water Park, Tarabai Park, Kolhapur, Maharashtra, INDIA.
Flat Size in the project is 2500
The area of 3 BHK units in the project is 2500 sqft
The project is spread over an area of 5.74 Acres.
Price of 3 BHK unit in the project is Rs. 1.38 Crs