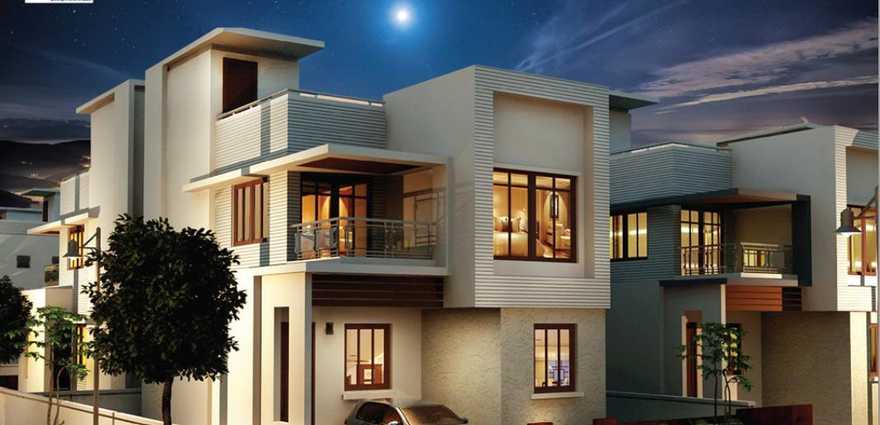
Change your area measurement
Specifications
The Villas to be constructed to this specification subject to minor changes in Dimensions, locations found desirable or necessary to ensure sound engineering Practice at the sole discretion of the Builder.
TYPE OF CONSTRUCTION
RCC framed structure with adequate footings, columns and RCC slabs with ISI branded TMT steel rebars according to structural designs with seismic consideration.Class 1 chamber brickwork of 9” thick for outer walls and 4.5" thick for inner partition wall with plastering.
FLOORING/DADOING
Flooring will be done with good quality 2’ x 2’ Vitrified Tiles of reputed make for Hall, Dinning, Bed Rooms & Kitchen. Wooden Laminated Flooring in Master Bed Room will be provided Ceramic Tile Flooring for wash area, balcony and toilets will be provided of reputed make. Glazed ceramic tile dadoing will be done for 2’ height above kitchen platform, 7’ height for Toilet and 3’ height for utility wash area.
DOORS
Main doors will be of Indian teak wood frame and shutter designed aesthetically & polished with natural look as per Architect design. Reputed make locks with brass hinges, safety chain and peep hole will be provided. Other doors will be with good quality country wood frame and single leaf flush doors with SS fittings and locks ofgood quality and painted on both sides with enamel paint. One Number of French door/window will be provided in the balcony area.
WINDOWS AND VENTILATORS
Steel grills (painted) will be provided for windows as per architect design. Sliding Windows and louvered ventilators will be of UPVC frames and plain glass of reputed make.
KITCHEN
Counter Granite slab with SS sink of reputed make will be provided.
PAINTING/FINISHING
Interior Walls: Wall putty with two coat of premium emulsion.
Exterior Walls: Apex range emulsion with two coats
PLUMBING AND SANITARY FITTINGS
Hindware or equivalent make with 1 no western water closets and 1 wash basin for each bath room will be provided.
Jaguar/Parryware or Equivalent CP fittings will be provided in bathroom, kitchen, wash area. Each bathroom will have wall mixer for shower area. Health faucet for all toilets & geyser points in all bathrooms will be provided.
CPVC pipes for water supply, High quality PVC Drain pipes will be provided.
ELECTRICAL WIRING
Concealed wiring with adequate ISI branded switches, plug sockets and DB boards will be provided. Inverter options will be made in each House. One calling bell point will be provided.
OTHERS
Car Park will be paved with Paver Blocks/Tiles.
Common water point near gate.
UG sump & over head tank will be provided.
UG sump & over head tank will be provided.
Discover the perfect blend of luxury and comfort at VIP Cosmo Square, where each Villas is designed to provide an exceptional living experience. nestled in the serene and vibrant locality of GST Road, Chennai.
Prime Location with Top Connectivity VIP Cosmo Square offers 3 BHK Villas at a flat cost, strategically located near GST Road, Chennai. This premium Villas project is situated in a rapidly developing area close to major landmarks.
Key Features: VIP Cosmo Square prioritize comfort and luxury, offering a range of exceptional features and amenities designed to enhance your living experience. Each villa is thoughtfully crafted with modern architecture and high-quality finishes, providing spacious interiors filled with natural light.
• Location: GST Road, Chennai, Tamil Nadu, INDIA..
• Property Type: 3 BHK Villas.
• This property offers a serene setting with ample outdoor space.
• Total Units: 50.
• Status: completed.
• Possession: project expected to be done shortly.
#14 & 16 Raman Street, 4th Floor, Above ICICI Bank, North Boag Road, T.Nagar, Chennai 600017, Tamil Nadu, INDIA.
The project is located in GST Road, Chennai, Tamil Nadu, INDIA.
Villa sizes in the project range from 1380 sqft to 1410 sqft.
The area of 3 BHK apartments ranges from 1380 sqft to 1410 sqft.
The project is spread over an area of 1.00 Acres.
The price of 3 BHK units in the project ranges from Rs. 49.68 Lakhs to Rs. 50.76 Lakhs.