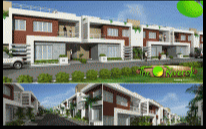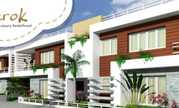

Change your area measurement
MASTER PLAN
Foundation:
R.C.C. Framed structure with Cement Concrete Solid Block SUPER STRUCTURE
Super Structure:
Eidemalwalls are Solid Block Masonry ( CC ), 9 thickness and all partitions with 4W thick Solid Block Masonry Common wall in between Twin villa is with 9' Solid Block Masonry.
Flooring:
Vitrified files flooring in bedrooms & common areas
Anti skid tiles in bathroom Laminated wooden flooring in master bedroom
Doors & Window:
Main Door Frames:
Teak Wood - Shutters: Threshold Skin door with melamine polish Other door frames in Sal/ hard wood UPVC Windows with shutter open able windows in clear plain translucent glass Windows with Grills (regular type) painted.
Plastering:
In Cement Mortar with Smooth sponge finish
Painting:
Interior Two coats of Emulsion paint over wall putty and primer Exterior Two coats of Exterior grade emulsion paint over cement Omer Wood work and Steel Works: synthetic enamel paint of superior quality
Toilet Fittings & Accessories:
Concept Wall tiles up to ceiling heigh
CP & Samar/ fixtures of test quality with wall hung EWC: Sanitary fittings are of Hind ware /Parry ware or equivalent makes provisions for exhaust fan Cubicle in Master Bedroom toilet
Kitchen:
wide black Granite counter 7 height wall tiles above counter Stainless steel sinkwith drain °card Provision for Electric Chimney and Water purifier
Electrical:
3 phase connection with separate distribution board as per TNEB Rules & Regulations
Air Conditioner provision for Irving. dining and all bedrooms with necessary power points and drain pipes One TV & Telephone point in the living room and in master bedroom Modular electrical switches & Wires of Anchor make or similar For safety one ELCB and one main for each bungalow
Location Advantages:. The VIP The Riverok is strategically located with close proximity to schools, colleges, hospitals, shopping malls, grocery stores, restaurants, recreational centres etc. The complete address of VIP The Riverok is Near SIPCOT, Siruseri, Chennai-603103, Tamil Nadu, INDIA.
Construction and Availability Status:. VIP The Riverok is currently completed project. For more details, you can also go through updated photo galleries, floor plans, latest offers, street videos, construction videos, reviews and locality info for better understanding of the project. Also, It provides easy connectivity to all other major parts of the city, Chennai.
Units and interiors:. The multi-storied project offers an array of 3 BHK Villas. VIP The Riverok comprises of dedicated wardrobe niches in every room, branded bathroom fittings, space efficient kitchen and a large living space. The dimensions of area included in this property vary from 1750- 1975 square feet each. The interiors are beautifully crafted with all modern and trendy fittings which give these Villas, a contemporary look.
VIP The Riverok is located in Chennai and comprises of thoughtfully built Residential Villas. The project is located at a prime address in the prime location of Siruseri.
Builder Information:. This builder group has earned its name and fame because of timely delivery of world class Residential Villas and quality of material used according to the demands of the customers.
Comforts and Amenities:.
#14 & 16 Raman Street, 4th Floor, Above ICICI Bank, North Boag Road, T.Nagar, Chennai 600017, Tamil Nadu, INDIA.
The project is located in Near SIPCOT, Siruseri, Chennai-603103, Tamil Nadu, INDIA
Villa sizes in the project range from 1750 sqft to 1975 sqft.
The area of 3 BHK apartments ranges from 1750 sqft to 1975 sqft.
The project is spread over an area of 1.80 Acres.
The price of 3 BHK units in the project ranges from Rs. 82.06 Lakhs to Rs. 92.63 Lakhs.