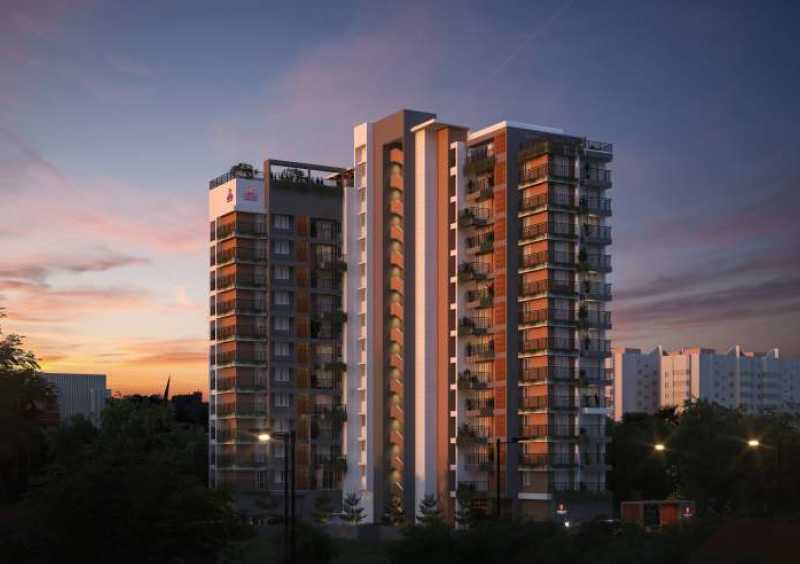By: Vishraam Builders in Thiruvambady




Change your area measurement
MASTER PLAN
FOUNDATION
STRUCTURE
INTERNAL AND EXTERNAL MASONRY
WALLS AND CEILINGS
DOORS
FLOORING
ELECTRICAL.
WATER SUPPLY
CP AND SANITARY
BALCONY & STAIRCASE HANDRAILS
EXTERNAL PAINT FINISHING
LIFTS
BUILDING-FIRE FIGHTING
Vishraam Utsav – Luxury Apartments in Thiruvambady , Thrissur .
Vishraam Utsav , a premium residential project by Vishraam Builders,. is nestled in the heart of Thiruvambady, Thrissur. These luxurious 2 BHK and 3 BHK Apartments redefine modern living with top-tier amenities and world-class designs. Strategically located near Thrissur International Airport, Vishraam Utsav offers residents a prestigious address, providing easy access to key areas of the city while ensuring the utmost privacy and tranquility.
Key Features of Vishraam Utsav :.
. • World-Class Amenities: Enjoy a host of top-of-the-line facilities including a 24Hrs Water Supply, 24Hrs Backup Electricity, Barbecue, CCTV Cameras, Compound, Covered Car Parking, Entrance Gate With Security Cabin, Fire Alarm, Fire Safety, Gated Community, Gym, Indoor Games, Intercom, Landscaped Garden, Lawn, Lift, Meditation Hall, Party Area, Play Area, Rain Water Harvesting, Seating Area, Security Personnel, Solar System, Street Light, Swimming Pool, Terrace Garden, Terrace Party Area, Vastu / Feng Shui compliant, Waste Management, EV Charging Point, Sewage Treatment Plant, Mini Theater and Yoga Deck.
• Luxury Apartments : Choose between spacious 2 BHK and 3 BHK units, each offering modern interiors and cutting-edge features for an elevated living experience.
• Legal Approvals: Vishraam Utsav comes with all necessary legal approvals, guaranteeing buyers peace of mind and confidence in their investment.
Address: Sy No 1563/1-1, 1563/1-2, 1563/1-3, Thiruvambady Road, Patturackal, Punkunnam, Thrissur, Kerala 680022, INDIA..
Near Post Office, Punkunnam, Thrissur, Pin Code - 680002, Kerala, INDIA.
The project is located in Sy No 1563/1-1, 1563/1-2, 1563/1-3, Thiruvambady Road, Patturackal, Punkunnam, Thrissur, Kerala 680022, INDIA.
Apartment sizes in the project range from 1160 sqft to 1851 sqft.
Yes. Vishraam Utsav is RERA registered with id K-RERA/PRJ/TSR/016/2024 (RERA)
The area of 2 BHK units in the project is 1160 sqft
The project is spread over an area of 0.58 Acres.
The price of 3 BHK units in the project ranges from Rs. 1.46 Crs to Rs. 1.75 Crs.