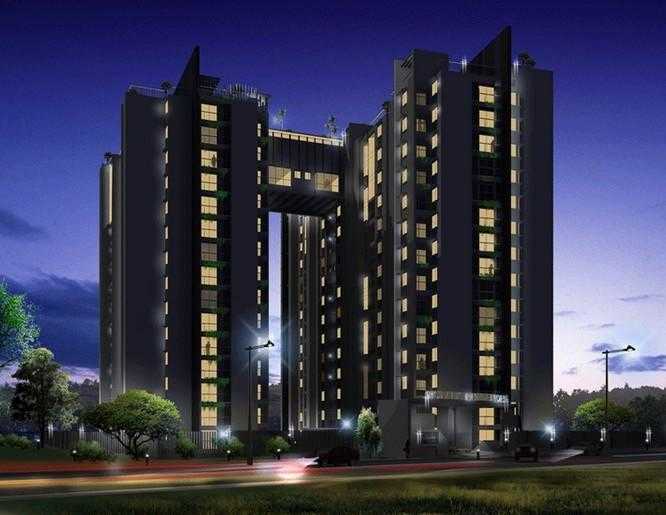By: Vishwakarma Real Estates & Constructions (I) Pvt. Ltd. in Pallavaram




Change your area measurement
MASTER PLAN
Foundation:
Open Raft foundation with R.C.C Beamsand slab.
Structure:
RCC framed structure from the Basement floor up to Terrace floor designed for Seismic condition ( Earth quake Resistant ). The Infill walls finished with Insulated Porotherm blocks/ Brickwork/Concrete block Masonry Plastered on both sides.
Doors & Windows:
Pre Hung Factory made doors framesand Solid core Door Shutters with Stainlesssteel accessories.
Windows and French doors are finished with Fenesta/ Equivalent Make UPVC Polymer Openable/Sliding/Fixed single glazed window shutters with 4mm to 5mm clearglasswith EPDM gasket for water tightness and quality Hardware fixtures.
Aluminum adjustable louverventilatorsmounted over Aluminum frame 4 mm pin head glass
Floorfinish:
Living, Dining, passages, and all Bed rooms finished with 2'0 x 2'0" Vitrified tilesflooring.
12"x12" ceramic tiles for Toilets, Kitchen and service.
Wall tiles:
12" x 12" Ceramic tiles for Toilets, above Kitchen counters and Service area
Kitchen:
Pre Polished granite counter Stainless Steel single Bowl Sink with drain board sink Kitchen R.O. Regulated Gas supply from the
Common Gas Bank maintained by the Govt. GasCompanies.
Electrical:
Three Phase Electrical Main supply with ISI copper wiring and Modular Range of Electrical switches.: Generator Backup Power supply to all Common area such as Lifts, Pumps, Common area lighting, yard lighting, and up to 500 wattslighting load in each apartment.
62 points for 3 BHK & 51 Points for 2 BHK
Living Room - 9 points
Dining - 5 Points
Bedroom No.1 - 9 points
Bed Room -2 - 8 Points
Bed Room -3 -7 Points
Kitchen - 9 Points
Balcony & Utility : 3 Nos
Toilet 1,2 & 3- 4 Points each toilet
Plumbing & Sanitary fittings:
Water lines are connected and distributed by CPVC water pipes and the Waste water, Soil lines are conveyed through UPVCPipes.Parryware/ Hindware/ Jaguar/ Equivalent range of Washroom and Sanitary fittings.
Painting:
Interior Walls, ceiling are finished with Synthetic emulsion paint, Common Area finished with Textured paint, The exterior is painted with Weathershield paint. The carparking is painted with Cement paint.
Lift:
1 no. Auto door 10 passenger lift and 1 no. 13 persons compatible to Bed lift during emergency shall be provided of Johnson/Equivalent make with S.S door and car in the Main entry level and M .5 door in other floors. The lift will service from Basement floor to Terrace floors ( 18 stops)
Water supply & Drainage:
Adequate tube well will be provided and pumped to Under Ground Sump tank with a capacity of about 300,000 ltrs Gravity/Pneumatic flow water supply shall be provided. The external soil linesand waste water lines are connected by PVC pipes to Gully chambers and to inspection chambers. The inspection chamber are inter linked with stoneware pipes to the main head manhole chamber connected to the Sewerage Treatment Plant.
Fire Fighting Sysytem:
Automatic wet riser with yard hydrant system. The car parking area shall be Protected with Sprinklers system. Exclusive Under ground storage tank with a capacity of about 135,000 ltrs for fire fighting system will be provided.Smoke sensors and Public addresssystem in the common Areas.
Sewerage TreatmentPlant:
The technology shall be FBBR (Fluidised Biobed Reactor). The STP is located in below the Ground level and shall be collected, processed, Areated, and treated water shall be used for gardening purpose.
Basement
Pump Rooms, Covered Car parking, Drivers Change room, Water Treatment plant
Stilt Floor
Grand Entrance Lounge for each Block at Stilt Level connected to Lift Lobbies.
Covered Car parking, Landscaped with grass, flowering plants. Palm trees, and water Features, Regulated Gas Bank
Servants/ Driver Toilets, Mini Convene Store, Electrical Panel Room.
Room for Stores /M aintenance staff, Tech room
Vishwakarma Sky Park Residences – Luxury Apartments in Pallavaram, Chennai.
Vishwakarma Sky Park Residences, located in Pallavaram, Chennai, is a premium residential project designed for those who seek an elite lifestyle. This project by Vishwakarma Real Estates & Constructions (I) Pvt. Ltd. offers luxurious. 2 BHK and 3 BHK Apartments packed with world-class amenities and thoughtful design. With a strategic location near Chennai International Airport, Vishwakarma Sky Park Residences is a prestigious address for homeowners who desire the best in life.
Project Overview: Vishwakarma Sky Park Residences is designed to provide maximum space utilization, making every room – from the kitchen to the balconies – feel open and spacious. These Vastu-compliant Apartments ensure a positive and harmonious living environment. Spread across beautifully landscaped areas, the project offers residents the perfect blend of luxury and tranquility.
Key Features of Vishwakarma Sky Park Residences: .
World-Class Amenities: Residents enjoy a wide range of amenities, including a 24Hrs Backup Electricity, Covered Car Parking, Gated Community, Gym, Indoor Games, Intercom, Landscaped Garden, Lift, Play Area, Rain Water Harvesting, Security Personnel and Swimming Pool.
Luxury Apartments: Offering 2 BHK and 3 BHK units, each apartment is designed to provide comfort and a modern living experience.
Vastu Compliance: Apartments are meticulously planned to ensure Vastu compliance, creating a cheerful and blissful living experience for residents.
Legal Approvals: The project has been approved by CMDA, ensuring peace of mind for buyers regarding the legality of the development.
Address: Off GST Road, 257, 200 Feet Road, Lakshmi Nagar, Ganapathipuram, Pallavaram, Chennai, Tamil Nadu, INDIA..
Pallavaram, Chennai, INDIA.
For more details on pricing, floor plans, and availability, contact us today.
New No.9, Old No.5, Shesadri Road, Alwarpet, Chennai, Tamil Nadu, INDIA.
Projects in Chennai
Completed Projects |The project is located in Off GST Road, 257, 200 Feet Road, Lakshmi Nagar, Ganapathipuram, Pallavaram, Chennai, Tamil Nadu, INDIA.
Apartment sizes in the project range from 1064 sqft to 1437 sqft.
The area of 2 BHK apartments ranges from 1064 sqft to 1120 sqft.
The project is spread over an area of 1.62 Acres.
The price of 3 BHK units in the project ranges from Rs. 80.89 Lakhs to Rs. 84.78 Lakhs.