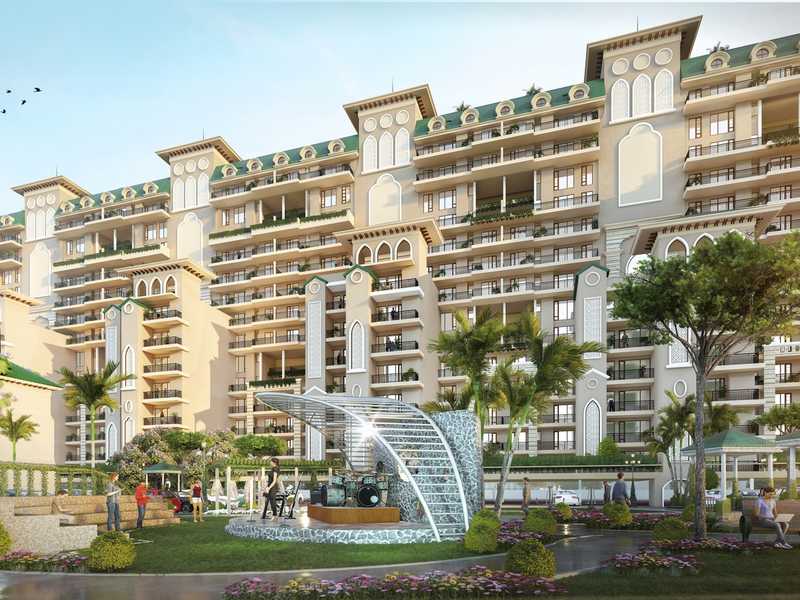



Change your area measurement
MASTER PLAN
Structure
External Finish
Internal Finish
Living / Dining
Door
Walls
Flooring
Windows / Glazing
External Windows / Glazing
Bedrooms & Dress Rooms
Walls
Flooring
Doors
Windows / Glazing
External Windows / Glazing
Switches
Wardrobes
Electrical
Switches & Wires
Security
Driveway / Corridors
Modular Kitchen
Walls
Flooring
Door
Windows / Glazing
External Windows / Glazing
Others
Toilets / Washroom
Walls
Flooring
Doors
Windows / Glazing
External Windows / Glazing
Others
Balconies
Walls
Flooring
Others
Lifts
Lifts
Vision Nirwana Heights – Luxury Living on Kharar, Mohali.
Vision Nirwana Heights is a premium residential project by Vision India Colonizers Pvt Ltd, offering luxurious Apartments for comfortable and stylish living. Located on Kharar, Mohali, this project promises world-class amenities, modern facilities, and a convenient location, making it an ideal choice for homeowners and investors alike.
This residential property features 492 units spread across 15 floors, with a total area of 6.44 acres.Designed thoughtfully, Vision Nirwana Heights caters to a range of budgets, providing affordable yet luxurious Apartments. The project offers a variety of unit sizes, ranging from 690 to 1837 sq. ft., making it suitable for different family sizes and preferences.
Key Features of Vision Nirwana Heights: .
Prime Location: Strategically located on Kharar, a growing hub of real estate in Mohali, with excellent connectivity to IT hubs, schools, hospitals, and shopping.
World-class Amenities: The project offers residents amenities like a 24Hrs Water Supply, 24Hrs Backup Electricity, CCTV Cameras, Coffee Shop, Covered Car Parking, Gym, Indoor Games, Intercom, Jogging Track, Landscaped Garden, Lift, Party Area, Play Area, Rain Water Harvesting, Security Personnel and Swimming Pool and more.
Variety of Apartments: The Apartments are designed to meet various budget ranges, with multiple pricing options that make it accessible for buyers seeking both luxury and affordability.
Spacious Layouts: The apartment sizes range from from 690 to 1837 sq. ft., providing ample space for families of different sizes.
Why Choose Vision Nirwana Heights? Vision Nirwana Heights combines modern living with comfort, providing a peaceful environment in the bustling city of Mohali. Whether you are looking for an investment opportunity or a home to settle in, this luxury project on Kharar offers a perfect blend of convenience, luxury, and value for money.
Explore the Best of Kharar Living with Vision Nirwana Heights.
For more information about pricing, floor plans, and availability, contact us today or visit the site. Live in a place that ensures wealth, success, and a luxurious lifestyle at Vision Nirwana Heights.
Showroom No. 1-2, Nirwana Greens-2, Nirwana Square, Chd - Ropar Road, Kharar, Greater Mohali, Punjab, INDIA.
The project is located in Kharar, Sas Nagar, Mohali, Punjab, INDIA.
Apartment sizes in the project range from 690 sqft to 1837 sqft.
Yes. Vision Nirwana Heights is RERA registered with id PBRERA-SAS80-PR0668 (RERA)
The area of 2 BHK units in the project is 1370 sqft
The project is spread over an area of 6.44 Acres.
The price of 3 BHK units in the project ranges from Rs. 87.58 Lakhs to Rs. 1.01 Crs.