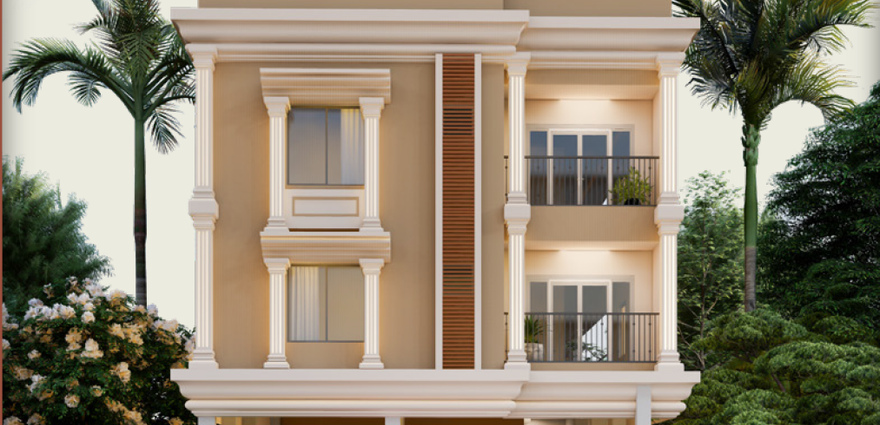By: Viva Housing in Pozhichalur

Change your area measurement
MASTER PLAN
FOUNDATION
WALLS
ROOF
MAIN DOOR
BED ROOM DOOR
WINDOW UPVC
ELECTICAL WIRING
SANITARY FITTINGS
FLOORING LOFT & CUPBOARD
WATER TANK
PAINTING
POWER BACKUP
LIFT
Viva Vitalis – Luxury Apartments with Unmatched Lifestyle Amenities.
Key Highlights of Viva Vitalis: .
• Spacious Apartments : Choose from elegantly designed BHK Apartments, with a well-planned 2 structure.
• Premium Lifestyle Amenities: Access 7 lifestyle amenities, with modern facilities.
• Vaastu Compliant: These homes are Vaastu-compliant with efficient designs that maximize space and functionality.
• Prime Location: Viva Vitalis is strategically located close to IT hubs, reputed schools, colleges, hospitals, malls, and the metro station, offering the perfect mix of connectivity and convenience.
Discover Luxury and Convenience .
Step into the world of Viva Vitalis, where luxury is redefined. The contemporary design, with façade lighting and lush landscapes, creates a tranquil ambiance that exudes sophistication. Each home is designed with attention to detail, offering spacious layouts and modern interiors that reflect elegance and practicality.
Whether it's the world-class amenities or the beautifully designed homes, Viva Vitalis stands as a testament to luxurious living. Come and explore a life of comfort, luxury, and convenience.
Viva Vitalis – Address Plot No 34, Bhavani Nagar, Pozhichalur. Pallavaram, Tamil Nadu, INDIA..
Viva Housing is one of the fastest growing developers in Chennai, India. With over 8+ years in the business of constructing residential complexes the company has garnered a reputation for providing high quality, affordable living spaces for today’s burgeoning urban population.
Led by a set of dynamic young entrepreneurs Viva Housing has firmly established itself as company with innovative solutions for contemporary living. The founders come with a strong background in Business Management and have had successful careers in large global corporations. Their experience of dealing with national and international clientele as well as their expertise in executing projects on a global scale has given them an edge in the property development business.
Entering the market as contractors, the founders focused on studying the market. Over the years they have evolved into successful builders who have a clear understanding of what the customer needs and desires when they are in the process of choosing a dream home. Consequently, what began as a fledgling firm in 2011 has taken giant steps and grown into an enterprise that is synonymous with beautifully designed homes of the highest quality. The fact that the firm has not invested in advertising but has seen a steady growth of customers and business based only on the testimony of its clients is a reflection of its values, ethical business practices and the trust that they have built in the market.
Viva Housing works as an integrated team from inception to completion and strives to deliver what customers need. Our team includes engineers, contractors and craftsman with expertise in their respective fields as well as several years of experience in the construction business.
All our projects take into consideration connectivity to all parts of the city and the convenience of schools, hospitals and shopping centers. Our residential units are complaint with the required government regulations as well as vaasthu standards. We understand the aesthetics of space and design and deliver homes that our clients are proud to own.
The passion and drive to provide homes that are elegant, affordable and adapt to the lifestyle of its occupants is what sets Viva Housing apart.
# 14/21, 4th Street, Krishna Nagar, Pammal, Chennai-600075, Tamil Nadu, INDIA.
The project is located in Plot No 34, Bhavani Nagar, Pozhichalur. Pallavaram, Tamil Nadu, INDIA.
Apartment sizes in the project range from 780 sqft to 900 sqft.
4 BHK is not available is this project
The project is spread over an area of 1.00 Acres.
3 BHK is not available is this project