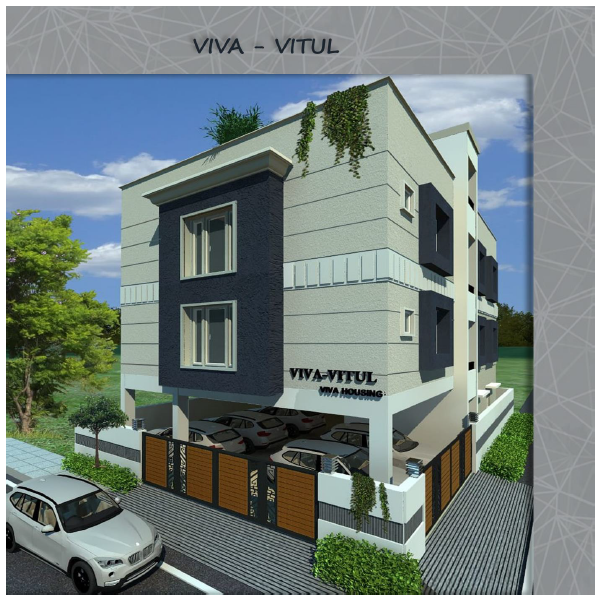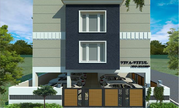By: Viva Housing in Pammal


Change your area measurement
MASTER PLAN
STRUCTURE:
FLOORING & OTHER FINISHES: .
ELECTRICAL:
PUJMINNG AND SANITARY:
Discover Viva Vitul : Luxury Living in Pammal .
Perfect Location .
Viva Vitul is ideally situated in the heart of Pammal , just off ITPL. This prime location offers unparalleled connectivity, making it easy to access Chennai major IT hubs, schools, hospitals, and shopping malls. With the Kadugodi Tree Park Metro Station only 180 meters away, commuting has never been more convenient.
Spacious 2 BHK Flats .
Choose from our spacious 2 BHK flats that blend comfort and style. Each residence is designed to provide a serene living experience, surrounded by nature while being close to urban amenities. Enjoy thoughtfully designed layouts, high-quality finishes, and ample natural light, creating a perfect sanctuary for families.
A Lifestyle of Luxury and Community.
At Viva Vitul , you don’t just find a home; you embrace a lifestyle. The community features lush green spaces, recreational facilities, and a vibrant neighborhood that fosters a sense of belonging. Engage with like-minded individuals and enjoy a harmonious blend of luxury and community living.
Smart Investment Opportunity.
Investing in Viva Vitul means securing a promising future. Located in one of Chennai most dynamic locales, these residences not only offer a dream home but also hold significant appreciation potential. As Pammal continues to thrive, your investment is set to grow, making it a smart choice for homeowners and investors alike.
Why Choose Viva Vitul.
• Prime Location: Mayor Chitty Babu Street, Pammal, Chennai, Tamil Nadu, INDIA.
• Community-Focused: Embrace a vibrant lifestyle.
• Investment Potential: Great appreciation opportunities.
Project Overview.
• Bank Approval: All Leading Banks.
• Government Approval: .
• Construction Status: completed.
• Minimum Area: 780 sq. ft.
• Maximum Area: 860 sq. ft.
o Minimum Price: Rs. 40.56 lakhs.
o Maximum Price: Rs. 44.72 lakhs.
Experience the Best of Pammal Living .
Don’t miss your chance to be a part of this exceptional community. Discover the perfect blend of luxury, connectivity, and nature at Viva Vitul . Contact us today to learn more and schedule a visit!.
Viva Housing is one of the fastest growing developers in Chennai, India. With over 8+ years in the business of constructing residential complexes the company has garnered a reputation for providing high quality, affordable living spaces for today’s burgeoning urban population.
Led by a set of dynamic young entrepreneurs Viva Housing has firmly established itself as company with innovative solutions for contemporary living. The founders come with a strong background in Business Management and have had successful careers in large global corporations. Their experience of dealing with national and international clientele as well as their expertise in executing projects on a global scale has given them an edge in the property development business.
Entering the market as contractors, the founders focused on studying the market. Over the years they have evolved into successful builders who have a clear understanding of what the customer needs and desires when they are in the process of choosing a dream home. Consequently, what began as a fledgling firm in 2011 has taken giant steps and grown into an enterprise that is synonymous with beautifully designed homes of the highest quality. The fact that the firm has not invested in advertising but has seen a steady growth of customers and business based only on the testimony of its clients is a reflection of its values, ethical business practices and the trust that they have built in the market.
Viva Housing works as an integrated team from inception to completion and strives to deliver what customers need. Our team includes engineers, contractors and craftsman with expertise in their respective fields as well as several years of experience in the construction business.
All our projects take into consideration connectivity to all parts of the city and the convenience of schools, hospitals and shopping centers. Our residential units are complaint with the required government regulations as well as vaasthu standards. We understand the aesthetics of space and design and deliver homes that our clients are proud to own.
The passion and drive to provide homes that are elegant, affordable and adapt to the lifestyle of its occupants is what sets Viva Housing apart.
# 14/21, 4th Street, Krishna Nagar, Pammal, Chennai-600075, Tamil Nadu, INDIA.
The project is located in Mayor Chitty Babu Street, Pallavaram, Chennai, Tamil Nadu, INDIA
Apartment sizes in the project range from 780 sqft to 860 sqft.
The area of 2 BHK apartments ranges from 780 sqft to 860 sqft.
The project is spread over an area of 0.66 Acres.
The price of 2 BHK units in the project ranges from Rs. 40.56 Lakhs to Rs. 44.72 Lakhs.