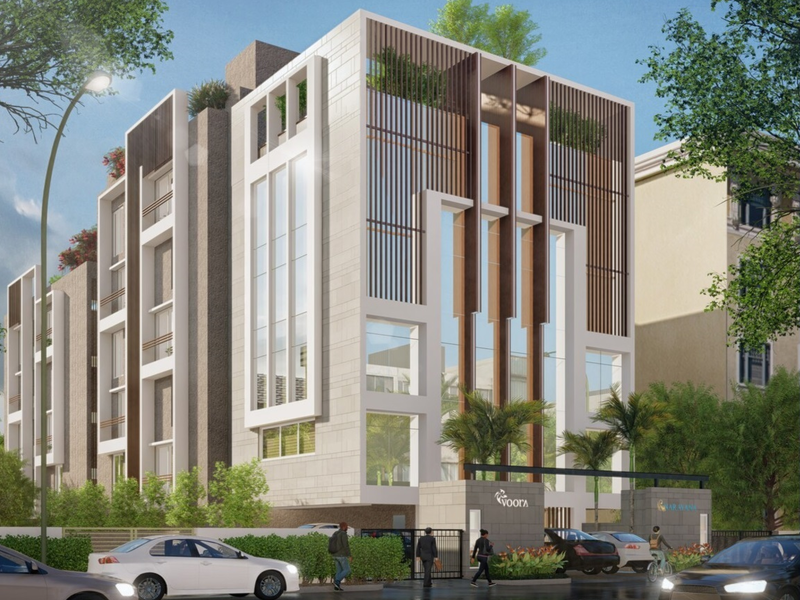



Change your area measurement
MASTER PLAN
Type of construction
RCC frames structure designed for earthquake resistance (seismic zone 3).
The Height of each floor shall be of 9’ 6” to ceiling level.
Flooring & wall finishing
Flooring will be with good quality 2’6” x 2’6” Imported Vitrified tiles for the Foyer, Living, Kitchen, Dining and All Bed Room area with 4” skirting.
Kitchen: Imported Concept tiles above the counter up to a Height of 2’0”.
Toilets: Imported tiles for floor and walls up to false ceiling Height of 8’0”.
Lobby and Stairs: Imported tiles / Smooth Granite.
Servants Room, Laundry & Servants Toilet, Ceramic tile floor and Dado up to 5ft height.
Doors
Door Frames: All door frames shall be of Teak wood architraves.
Door Shutters: Main doors shall be 40mm thick teak wood panel door shutters.
Other Doors: Chemically treated Masonite craft master doors.
Windows and ventilators
Windows and Ventilators shall be made of UPVC with reputed brands like VEKA/VESTAL/WINTEC/USBS or Equivalent.
Hardware: All hardware shall be in CP Brass, tower bolts, doorstoppers, ball bearing hinges. Locks shall be mortise of Dorset or equivalent make.
UPVC French doors shall be provided for the balconies as per the Architect’s Design.
Kitchen
20mm thick Kitchen Granite counter top slab will be provided.
Kitchen Sink: Stainless steel sinks with drain-board shall be provided in the Kitchen.
Paint
Internal Walls: Putty with emulsion paint. Wallpaper in selected areas.
Service Area: Oil bound / acrylic distemper.
Doors & Windows: All doors outer face shall be finished with Polyurethane coating and inner face with melamine finish.
External Walls: Exterior grade weather shield emulsion, texture paint or as suggested by Architect.
Plumbing & sanitary fittings
Concealed Plumbing lines from the overhead tanks for each floor (Prince/Supreme/Finolex or Equivalent).
Toilet fixtures and Sanitary from world known brands like PARRYWARE/HINDWARE or Equivalent.
Plumbing lines with PVC CP Fittings will be of Jaguar/Parry ware or Equivalent.
Provision for Plumbing for connection of one geyser in each Toilet.
Hot and cold mixes for shower and tap for each toilet.
Overhead shower of High- end make with arm and rose.
One washbasin with required plumbing and fittings to be provided in the terrace.
Electrical wiring & fittings
Concealed copper wire of Polycab with Anchor. Legrand or equivalent modular switches, plug sockets (All wires of Finolex or equivalent copper wires).
One telephone jack/ TV jack will be provided in all bedrooms, living and dining rooms.
Separate meter for lighting common areas, Lift and the pumps.
Separate electrical meter board to accommodate 3 phase meter for each flats with proper housing will be provided.
3 Phases will be provided for each flat with automatic phase change over switch for each flat and 3 phase supply will be a minimum of 10KW power.
In all, 2 no of 5 amps sockets and 1 no of 15 amp socket in kitchen (switches specification separately given).
One 5 amp socket will be provided for each room including balcony except in the living room, in addition to a multiple socket with outlets will be provided for connection to TV, stereo etc.
2 way switches will be provided for fan and light in all bedrooms
One calling bell point will be provided.
Standby Generator (noiseless) of adequate capacity with automatic change over switch will be provided for all common area requirements such as Lift, Pump, and Lighting etc. The power will be available for all flats and extended to all rooms, Fan and light points.
Required number of adequate capacity pumps with motors for bore well water and corporation water from the sump with stand by pumps and motor will be provided along with proper housing.
Voora Narayana – Luxury Apartments in Purasawalkam , Chennai .
Voora Narayana , a premium residential project by Voora Property Developers Pvt Ltd,. is nestled in the heart of Purasawalkam, Chennai. These luxurious 3 BHK and 4 BHK Apartments redefine modern living with top-tier amenities and world-class designs. Strategically located near Chennai International Airport, Voora Narayana offers residents a prestigious address, providing easy access to key areas of the city while ensuring the utmost privacy and tranquility.
Key Features of Voora Narayana :.
. • World-Class Amenities: Enjoy a host of top-of-the-line facilities including a 24Hrs Water Supply, 24Hrs Backup Electricity, CCTV Cameras, Compound, Covered Car Parking, Fire Safety, Gym, Landscaped Garden, Lift, Lobby, Party Area, Play Area, Rain Water Harvesting, Security Personnel and Vastu / Feng Shui compliant.
• Luxury Apartments : Choose between spacious 3 BHK and 4 BHK units, each offering modern interiors and cutting-edge features for an elevated living experience.
• Legal Approvals: Voora Narayana comes with all necessary legal approvals, guaranteeing buyers peace of mind and confidence in their investment.
Address: No.42, Gangadeeshwarar Kovil Street, Purasaiwakkam, Chennai, Tamil Nadu, INDIA..
Old 79 ,New 28, Voora JK Tower, 4th Floor, Bazullah Road, T.Nagar, Chennai - 600017, Tamil Nadu, INDIA.
The project is located in No.42, Gangadeeshwarar Kovil Street, Purasaiwakkam, Chennai, Tamil Nadu, INDIA.
Apartment sizes in the project range from 2073 sqft to 2468 sqft.
Yes. Voora Narayana is RERA registered with id TN/29/Building/0252/2021 dated 13/08/2021 (RERA)
The area of 4 BHK units in the project is 2468 sqft
The project is spread over an area of 0.25 Acres.
Price of 3 BHK unit in the project is Rs. 3.53 Crs