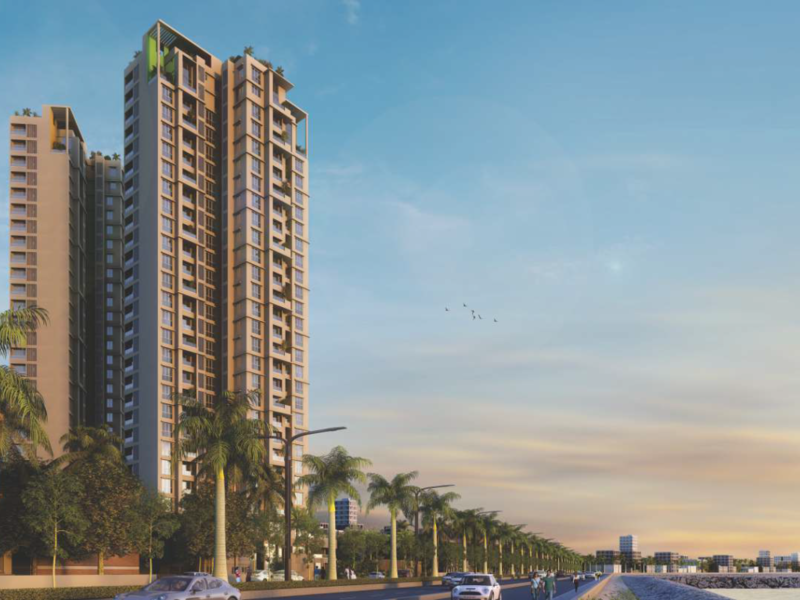



Change your area measurement
MASTER PLAN
Type of construction
Flooring & wall finishing
Doors
Windows and ventilators
Paint
Plumbing & sanitary fittings
Electrical wiring & fittings
Electrical services
DG backup for 2 BHK homes:
DG backup for 3 BHK homes:
Voora Oceans 27 – Luxury Apartments in Tondiarpet, Chennai.
Voora Oceans 27, located in Tondiarpet, Chennai, is a premium residential project designed for those who seek an elite lifestyle. This project by Voora Property Developers Pvt Ltd offers luxurious. 2 BHK and 3 BHK Apartments packed with world-class amenities and thoughtful design. With a strategic location near Chennai International Airport, Voora Oceans 27 is a prestigious address for homeowners who desire the best in life.
Project Overview: Voora Oceans 27 is designed to provide maximum space utilization, making every room – from the kitchen to the balconies – feel open and spacious. These Vastu-compliant Apartments ensure a positive and harmonious living environment. Spread across beautifully landscaped areas, the project offers residents the perfect blend of luxury and tranquility.
Key Features of Voora Oceans 27: .
World-Class Amenities: Residents enjoy a wide range of amenities, including a 24Hrs Water Supply, 24Hrs Backup Electricity, Billiards, Card Games, Carrom Board, CCTV Cameras, Chess, Compound, Covered Car Parking, Entrance Gate With Security Cabin, Fire Alarm, Fire Safety, Gas Pipeline, Gated Community, Gym, Indoor Games, Intercom, Kids Pool, Landscaped Garden, Lift, Meditation Hall, Multipurpose Games Court, Party Area, Play Area, Rain Water Harvesting, Seating Area, Security Personnel, Skating Rink, Solar System, Swimming Pool, Table Tennis, Vastu / Feng Shui compliant, Waste Management, Multipurpose Hall, Sewage Treatment Plant and Yoga Deck.
Luxury Apartments: Offering 2 BHK and 3 BHK units, each apartment is designed to provide comfort and a modern living experience.
Vastu Compliance: Apartments are meticulously planned to ensure Vastu compliance, creating a cheerful and blissful living experience for residents.
Legal Approvals: The project has been approved by CMDA and Greater Chennai Corporation, ensuring peace of mind for buyers regarding the legality of the development.
Address: No 6, Surya Narayana St, Thangal, Srinivasa Nagar, Tondiarpet, Chennai, Tamil Nadu, INDIA..
Tondiarpet, Chennai, INDIA.
For more details on pricing, floor plans, and availability, contact us today.
Old 79 ,New 28, Voora JK Tower, 4th Floor, Bazullah Road, T.Nagar, Chennai - 600017, Tamil Nadu, INDIA.
The project is located in No 6, Surya Narayana St, Thangal, Srinivasa Nagar, Tondiarpet, Chennai, Tamil Nadu, INDIA.
Apartment sizes in the project range from 1120 sqft to 1685 sqft.
Yes. Voora Oceans 27 is RERA registered with id TN/29/Building/0103/2019 dated 05/07/2019 (RERA)
The area of 2 BHK apartments ranges from 1120 sqft to 1160 sqft.
The project is spread over an area of 1.76 Acres.
Price of 3 BHK unit in the project is Rs. 1.65 Crs