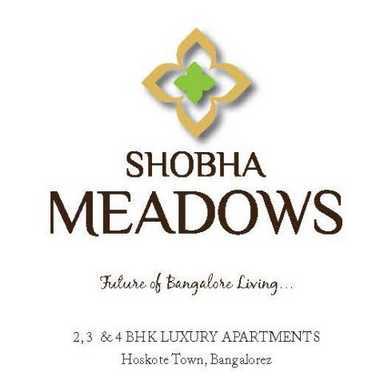By: VR Residency Pvt Ltd in Hoskote




Change your area measurement
MASTER PLAN
structure
STRUCTURE:
RCC framed structure designed as per Seismic Zone II requirements Super Structure: Framed structure Internal Walls: 100mm / 4"inch solid cement concrete blocks External Walls: 150mm / b" inch Solid cement concrete blocks Roof slab: Reinforced cement concrete / BB waterproofing with CC screed Car parking: Covered Car parking
RAILING:
Staircase: MS hand rail
Balcony: MS painted grills and MS pipe hand rail
PLASTERING:
All internal walls are smoothly plastered with lime rendering
PAINTING:
Interior walls with emulsion and external walls APEX paints
Exterior weather coat cement based Paint.
FLOORING:
Vitrified tiles of well reputed brand for the living, dining, kitchen and bedrooms
Anti-Skid Ceramic tiles off well reputed brand for the Balcony, Utility and Toilets
4" inch Skirting to all rooms
Sadaralli Granite flooring in common areas
TOILET:
Ceramic glazed tiles dado up to 7 feet
White colored (Parryware/Hindware) make sanitary ware in all toilets
Hot and Cold mixer unit of Jaquar/Essess make wash basin in bedroom toilets and dinning Shower in toilets
Provision of points for geyser and exhaust fan.
Large sized toilet ventilators made of powder coated aluminum with glass
KITCHEN:
Granite Kitchen platform with stainless steel sink
2 feet dado above granite kitchen platform area in ceramic glazed tiles
Provision for water purifier point in kitchen
Provision for washing machine in utility area
DOORS AND WINDOWS:
Teakwood door frame for main door with BST shutters
All bedroom doors will be red sal frames and flush shutters enamel painted
Toilet doors will be hard wood frame and water resistant paint on the wet face.
Aluminium shutters sliding windows comprising of 2 panels fitted with clear glass, dead lock, handles and tower bolts
ELECTRICAL:
TV point in living room and master bedroom
Fire resistant electrical wires of Anchor/Roma or equivalent make in common areas
Elegant modular electrical switches of Anchor or equivalent make
One Miniature Circuit Breaker (MCB) based main distribution box for each flat
Telephone points in master bedroom and living room
A/C power point in master bedroom
LIFT:
Total 8 Numbers Automatic Lifts -- Johnson, KONE, SURYA or Equivalent
External lift walls with granite wall cladding
SECURITY SYSTEMS:
24 Hour Security
POWER / BACK UP GENERATOR:
BESCOM -- Power
Stand by generator for lights in common areas, lifts and pumps
DG Back up for each apartment up to 0.5 KVA
WATER:
24 Hours uninterrupted Water supply with sufficient source of bore well
Rain water harvesting system to recharge the water table
VR Shobha Meadows : A Premier Residential Project on Hoskote, Bangalore.
Looking for a luxury home in Bangalore? VR Shobha Meadows , situated off Hoskote, is a landmark residential project offering modern living spaces with eco-friendly features. Spread across 2.00 acres , this development offers 172 units, including 2 BHK, 3 BHK and 4 BHK Apartments.
Key Highlights of VR Shobha Meadows .
• Prime Location: Nestled behind Wipro SEZ, just off Hoskote, VR Shobha Meadows is strategically located, offering easy connectivity to major IT hubs.
• Eco-Friendly Design: Recognized as the Best Eco-Friendly Sustainable Project by Times Business 2024, VR Shobha Meadows emphasizes sustainability with features like natural ventilation, eco-friendly roofing, and electric vehicle charging stations.
• World-Class Amenities: 24Hrs Water Supply, 24Hrs Backup Electricity, Banquet Hall, Club House, Community Hall, Covered Car Parking, Gym, Indoor Games, Intercom, Jogging Track, Landscaped Garden, Lift, Play Area, Rain Water Harvesting, Security Personnel, Senior Citizen Park, Street Light, Swimming Pool and Toddlers Pool.
Why Choose VR Shobha Meadows ?.
Seamless Connectivity VR Shobha Meadows provides excellent road connectivity to key areas of Bangalore, With upcoming metro lines, commuting will become even more convenient. Residents are just a short drive from essential amenities, making day-to-day life hassle-free.
Luxurious, Sustainable, and Convenient Living .
VR Shobha Meadows redefines luxury living by combining eco-friendly features with high-end amenities in a prime location. Whether you’re a working professional seeking proximity to IT hubs or a family looking for a spacious, serene home, this project has it all.
Visit VR Shobha Meadows Today! Find your dream home at Hoskote, Bangalore, Karnataka, INDIA.. Experience the perfect blend of luxury, sustainability, and connectivity.
LIG-65D, Ground Floor, KHB Colony, Near Police Station, Hoskote, Bangalore, Karnataka, INDIA.
The project is located in Hoskote, Bangalore, Karnataka, INDIA.
Apartment sizes in the project range from 1095 sqft to 2503 sqft.
Yes. VR Shobha Meadows is RERA registered with id PRM/KA/RERA/1250/304/PR/181215/002224 (RERA)
The area of 4 BHK units in the project is 1770 sqft
The project is spread over an area of 2.00 Acres.
The price of 3 BHK units in the project ranges from Rs. 36.84 Lakhs to Rs. 66.33 Lakhs.