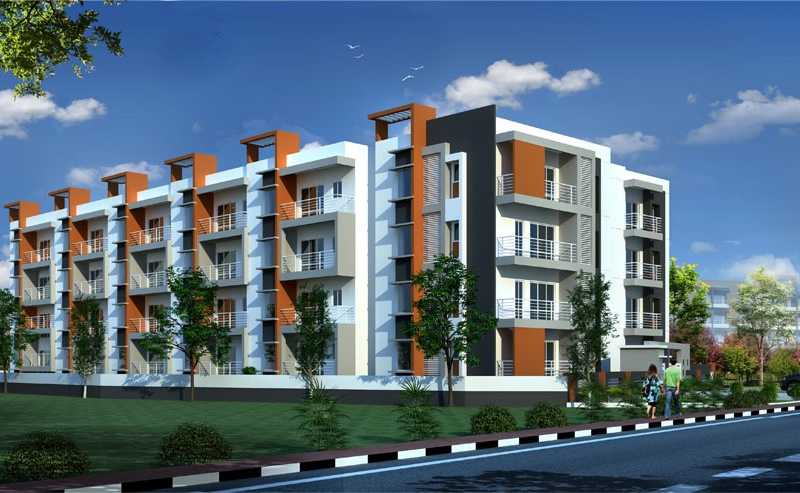By: VR Residency Pvt Ltd in Hoskote




Change your area measurement
MASTER PLAN
STRUCTURE
R.C.C framed structure
WALLS
6" solid concrete blocks for external and 4" solid concrete blocks for internal walls.
PLASTERING
Sponge finish for external walls and neeru finish for internal walls.
FLOORING
Verified tiles in hall, dining & other rooms and anti skid tiles in toilets, utilities & balconies.
MAIN DOOR
Teakwood frame and OST flush door, polish finishing with fittings
OTHER DOORS
Sal wood frames and flush doors with powder coated aluminum fittings and film coated flush doors for toilets.
WINDOWS
Powder coated two track aluminum frames and aluminum glass shutters along with safety grills. For bedrooms three track along with mosquito net.
PAINTING
Asian plastic emulsion paints for internal walls, OBD for ceiling. Asian ace exter
KITCHEN
Polished granite stone platform with stainless steel sink, Glazed tiles dado up to 2 feet height above Platform. Bore well water connection will be provided in the kitchen. Provision for aqua guard.
TOILETS
Glazes tiles dado upto door height in master toilet will be provided. Provision for geyser in all toilets sanitary ware of parry ware or equivalent and CP bathroom fittings of mark or equivalent will be provided
ELECTRICAL
Concealed copper wiring and electrification with adequate light & fan points in all rooms and T.V. Points in hall and master bedroom of Anchor Roma modular switches or equivalent will be provider. Switch and socket for fridge, washing machine. Microwave Owen, Exhaust Fan, Mixer, Geyser and A.C. in master bedroom will be provided. ECB (RCCB) & MCB for safety
LIFT
6 Passenger lift with standard make.
GENERATOR
Stand by Generator for lifts, pumps, common area lighting and 500 W of Power backup to each flat during power failure
CAR PARKING
Ample space for car parking with a wide drive way
WATER SUPPLY
Adequately borewell water supply
SECURITY INTERCOM
Intercom facility for flat to flat and also all flats to security
STAIRCASE & CORRIDORS
Granite or marble flooring
QUALITY OF MATERIALS
All materials used in this venture confirm to ISI standard
VR Vatika – Luxury Apartments in Hoskote , Bangalore .
VR Vatika , a premium residential project by VR Residency Pvt Ltd,. is nestled in the heart of Hoskote, Bangalore. These luxurious 2 BHK and 3 BHK Apartments redefine modern living with top-tier amenities and world-class designs. Strategically located near Bangalore International Airport, VR Vatika offers residents a prestigious address, providing easy access to key areas of the city while ensuring the utmost privacy and tranquility.
Key Features of VR Vatika :.
. • World-Class Amenities: Enjoy a host of top-of-the-line facilities including a 24Hrs Backup Electricity, AC Lobby, Carrom Board, CCTV Cameras, Chess, Club House, Covered Car Parking, Gated Community, Gym, Indoor Games, Intercom, Landscaped Garden, Lift, Open Parking, Party Area, Play Area, Pneumatic Water Lines, Rain Water Harvesting, Security Personnel, Senior Citizen Park, Street Light, Swimming Pool, Table Tennis and Vastu / Feng Shui compliant.
• Luxury Apartments : Choose between spacious 2 BHK and 3 BHK units, each offering modern interiors and cutting-edge features for an elevated living experience.
• Legal Approvals: VR Vatika comes with all necessary legal approvals, guaranteeing buyers peace of mind and confidence in their investment.
Address: No. LIG 65D, KHB Colony, Near Police Station, Hoskote, Bangalore, Karnataka, INDIA..
LIG-65D, Ground Floor, KHB Colony, Near Police Station, Hoskote, Bangalore, Karnataka, INDIA.
The project is located in No. LIG 65D, KHB Colony, Near Police Station, Hoskote, Bangalore, Karnataka, INDIA.
Apartment sizes in the project range from 1075 sqft to 1356 sqft.
The area of 2 BHK apartments ranges from 1075 sqft to 1180 sqft.
The project is spread over an area of 0.38 Acres.
The price of 3 BHK units in the project ranges from Rs. 41.92 Lakhs to Rs. 43.39 Lakhs.