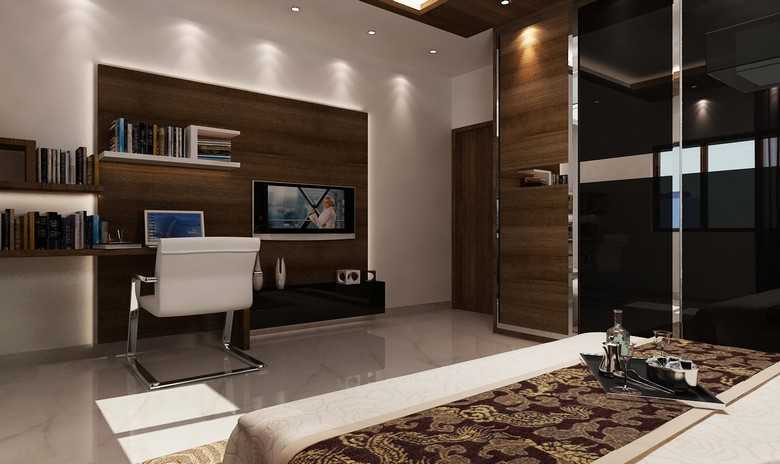



Change your area measurement
MASTER PLAN
STRUCTURE
PLASTERING
PAINTING / POLISHING
PLUMBING
MAIN DOOR & WINDOWS
KITCHEN
FLOORING
CABLE TV
INTERCOM FACILITY
BROADBAND
OTHER UTILITIES
TOILETS
ELECTRICAL
DISCLAIMER
Windsor Amulyam : A Premier Residential Project on Doddakammanahalli, Bangalore.
Looking for a luxury home in Bangalore? Windsor Amulyam , situated off Doddakammanahalli, is a landmark residential project offering modern living spaces with eco-friendly features. Spread across 1.00 acres , this development offers 88 units, including 3 BHK Apartments.
Key Highlights of Windsor Amulyam .
• Prime Location: Nestled behind Wipro SEZ, just off Doddakammanahalli, Windsor Amulyam is strategically located, offering easy connectivity to major IT hubs.
• Eco-Friendly Design: Recognized as the Best Eco-Friendly Sustainable Project by Times Business 2024, Windsor Amulyam emphasizes sustainability with features like natural ventilation, eco-friendly roofing, and electric vehicle charging stations.
• World-Class Amenities: 24Hrs Water Supply, 24Hrs Backup Electricity, Badminton Court, Basket Ball Court, Billiards, Carrom Board, CCTV Cameras, Club House, Covered Car Parking, Fire Safety, Gym, Home Automation, Indoor Games, Intercom, Jacuzzi Steam Sauna, Landscaped Garden, Lift, Maintenance Staff, Meditation Hall, Organic waste Converter, Play Area, Rain Water Harvesting, Recreation, Security Personnel, Solar Water Heating, Spa, Squash Court, Swimming Pool, Table Tennis, Tennis Court, Toddlers Pool and Wifi Connection.
Why Choose Windsor Amulyam ?.
Seamless Connectivity Windsor Amulyam provides excellent road connectivity to key areas of Bangalore, With upcoming metro lines, commuting will become even more convenient. Residents are just a short drive from essential amenities, making day-to-day life hassle-free.
Luxurious, Sustainable, and Convenient Living .
Windsor Amulyam redefines luxury living by combining eco-friendly features with high-end amenities in a prime location. Whether you’re a working professional seeking proximity to IT hubs or a family looking for a spacious, serene home, this project has it all.
Visit Windsor Amulyam Today! Find your dream home at Off Bannerghatta Road, Doddakammanahalli, Bangalore, Karnataka, INDIA.. Experience the perfect blend of luxury, sustainability, and connectivity.
No. 81, 36th Cross, 6th Main, 5th Block, Jayanagar, Bangalore-560041, Karnataka, INDIA.
Projects in Bangalore
Completed Projects |The project is located in Off Bannerghatta Road, Doddakammanahalli, Bangalore, Karnataka, INDIA.
Apartment sizes in the project range from 1483 sqft to 2025 sqft.
Yes. Windsor Amulyam is RERA registered with id PRM/KA/RERA/1251/310/PR/171117/001075 (RERA)
The area of 3 BHK apartments ranges from 1483 sqft to 2025 sqft.
The project is spread over an area of 1.00 Acres.
The price of 3 BHK units in the project ranges from Rs. 98 Lakhs to Rs. 1.4 Crs.