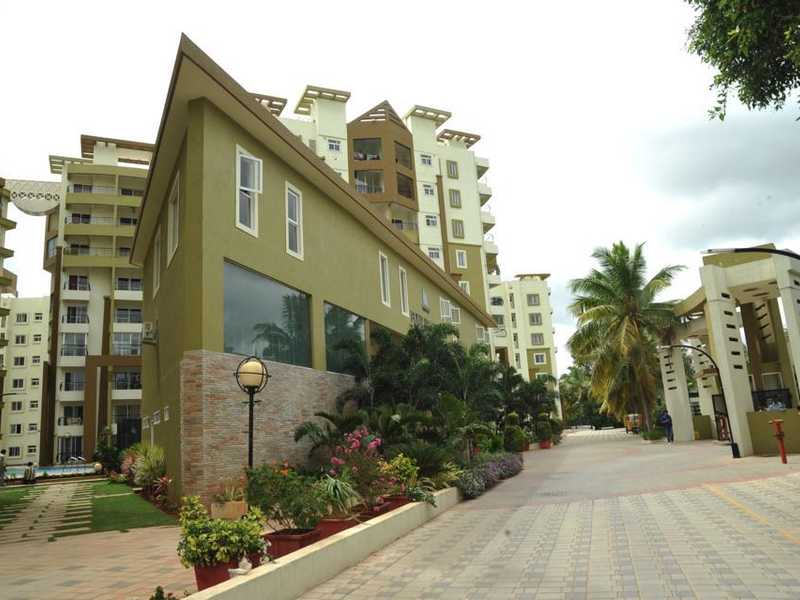



Change your area measurement
MASTER PLAN
Structure
* Seismic Zone II complaint structure
* Concreate solid block masonry or equivlent
Painting / Polishing
* Interior: Walls plastic emulsion, Ceiling Oil-bound Distemper
* Exterior: Acrylic paint
* Enamel paint for MS Grill / Door Shutters
* Teak Surfaces provided with Melamine polish
Plastering
* All internal walls are smoothly plastered with lime rendering
Flooring
* Designer virtified tiles for living, dining, all bedrooms and kitchen areas.
* Non-skid tiles for all toilets and balconies
Electrical
* Fire resistant electrical wires of Anchor / Havells or equivalent
* Elegant designer modular electrical switches of Anchor make / Crab tree or equivalent
* For safety one Earth Leakage Circuit Breaker (ELCB) for the flats and one Miniature Circuit Breaker(MCB) for each room provided at the main distribution box within each flat
* Each flat will be provided with 5 KW power
* Full backup power for each flat (2 KW)
* TV and telephone point's will be provided in Living room and in each Bedroom
* Provision for AC points in Living / Dining and Master Bedroom
Kitchen
* Cladding with glazed tiles above kitchen platform
* Granite Kitchen Platform with Stainless steel sink
Provision For
* Aqua guard point in kitchen
* Washing machine point in utility area
* Gas cylinder point in utility area with necessary copper piping arrangements
* Provision for exhaust fan / electric chimney
Toilets
* Glazed / Ceramics tiles dado upto 7 feet height
* EWC and Counter washbasin in all toilets of Parryware make or equivalent
* Hot and cold water mixer unit for shower og Jaguar / Crabtree standard make or equivalent in all the toilets
* Washbasin mixer in the Master Bedroom toilets
* Health faucer wil be provided in all toilets
* Concealed Master Control Cock (Ball Valve) in each toilet from inside
* Provision for one geyser in all toilets
* Large sized toilets ventilators in fixed glass with provision for exhaust fan
Plumbing
* All plumbing lines shall be pressure tested
* All water supply lines of CPVC / GI or other reputed make
* Sewer lines will be of PVC of reputed make
Lifts
* One passenger and one service lift of OTIS make or equivalent will be provided as shown in the floor plans of each tower
* Elegant ground floor lobbies with Virtified Tiles and Granite tiles in design
* Lift and wall cladding in Granite / Virtified Tiles
Main Door
* High quality teak wood doorframe
* BSTV designer door shutters, finished with Melamine Polish Brass / Chrome hardware with night, safety rod and magic eye
Windsor Four Seasons Phase I – Luxury Apartments with Unmatched Lifestyle Amenities.
Key Highlights of Windsor Four Seasons Phase I: .
• Spacious Apartments : Choose from elegantly designed 2 BHK and 3 BHK BHK Apartments, with a well-planned 9 structure.
• Premium Lifestyle Amenities: Access 228 lifestyle amenities, with modern facilities.
• Vaastu Compliant: These homes are Vaastu-compliant with efficient designs that maximize space and functionality.
• Prime Location: Windsor Four Seasons Phase I is strategically located close to IT hubs, reputed schools, colleges, hospitals, malls, and the metro station, offering the perfect mix of connectivity and convenience.
Discover Luxury and Convenience .
Step into the world of Windsor Four Seasons Phase I, where luxury is redefined. The contemporary design, with façade lighting and lush landscapes, creates a tranquil ambiance that exudes sophistication. Each home is designed with attention to detail, offering spacious layouts and modern interiors that reflect elegance and practicality.
Whether it's the world-class amenities or the beautifully designed homes, Windsor Four Seasons Phase I stands as a testament to luxurious living. Come and explore a life of comfort, luxury, and convenience.
Windsor Four Seasons Phase I – Address Behind Meenakshi Temple, Classic Orchards Layout, Bannerghatta Road, Bangalore, Karnataka, INDIA..
Welcome to Windsor Four Seasons Phase I , a premium residential community designed for those who desire a blend of luxury, comfort, and convenience. Located in the heart of the city and spread over 2.20 acres, this architectural marvel offers an extraordinary living experience with 228 meticulously designed 2 BHK and 3 BHK Apartments,.
No. 81, 36th Cross, 6th Main, 5th Block, Jayanagar, Bangalore-560041, Karnataka, INDIA.
Projects in Bangalore
Completed Projects |The project is located in Behind Meenakshi Temple, Classic Orchards Layout, Bannerghatta Road, Bangalore, Karnataka, INDIA.
Apartment sizes in the project range from 1147 sqft to 1765 sqft.
The area of 2 BHK apartments ranges from 1147 sqft to 1174 sqft.
The project is spread over an area of 2.20 Acres.
The price of 3 BHK units in the project ranges from Rs. 1.27 Crs to Rs. 1.34 Crs.