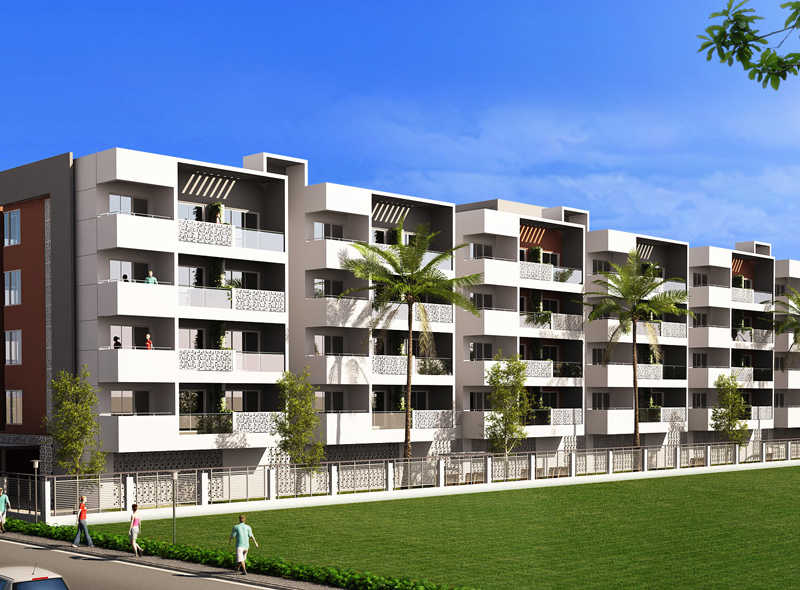By: Aashrayaa Homes in Kadugodi




Change your area measurement
MASTER PLAN
Structure
Lifts
Kitchen
Flooring
Door & Windows
Electrical
Wall Finishes
Sanitary & Plumbing
TV / Telephone
Aashrayaa Citadel – Luxury Apartments in Kadugodi, Bangalore.
Aashrayaa Citadel, located in Kadugodi, Bangalore, is a premium residential project designed for those who seek an elite lifestyle. This project by Aashrayaa Projects offers luxurious. 2 BHK and 3 BHK Apartments packed with world-class amenities and thoughtful design. With a strategic location near Bangalore International Airport, Aashrayaa Citadel is a prestigious address for homeowners who desire the best in life.
Project Overview: Aashrayaa Citadel is designed to provide maximum space utilization, making every room – from the kitchen to the balconies – feel open and spacious. These Vastu-compliant Apartments ensure a positive and harmonious living environment. Spread across beautifully landscaped areas, the project offers residents the perfect blend of luxury and tranquility.
Key Features of Aashrayaa Citadel: .
World-Class Amenities: Residents enjoy a wide range of amenities, including a 24Hrs Backup Electricity, CCTV Cameras, Covered Car Parking, Gym, Indoor Games, Intercom, Lift, Play Area, Security Personnel, Swimming Pool and Wifi Connection.
Luxury Apartments: Offering 2 BHK and 3 BHK units, each apartment is designed to provide comfort and a modern living experience.
Vastu Compliance: Apartments are meticulously planned to ensure Vastu compliance, creating a cheerful and blissful living experience for residents.
Legal Approvals: The project has been approved by BBMP, ensuring peace of mind for buyers regarding the legality of the development.
Address: JR College Road, Belatur Colony, Kadugodi, Bangalore, Karnataka, INDIA..
Kadugodi, Bangalore, INDIA.
For more details on pricing, floor plans, and availability, contact us today.
#4, 9th Main, 13th Cross, HSR Layout, 6th Sector, Bangalore-560102, Karnataka, INDIA.
Projects in Bangalore
Completed Projects |The project is located in JR College Road, Belatur Colony, Kadugodi, Bangalore, Karnataka, INDIA.
Apartment sizes in the project range from 1250 sqft to 1680 sqft.
The area of 2 BHK apartments ranges from 1250 sqft to 1365 sqft.
The project is spread over an area of 1.00 Acres.
The price of 3 BHK units in the project ranges from Rs. 68.21 Lakhs to Rs. 74.41 Lakhs.