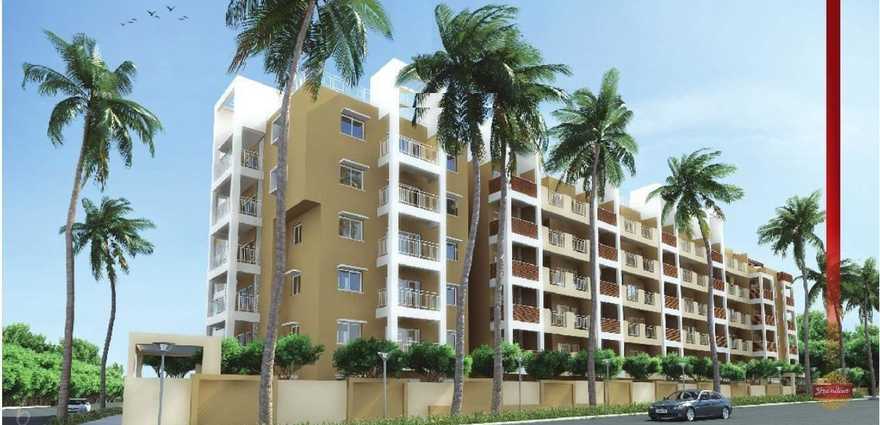By: Aashrayaa Homes in Bannerghatta Road

Change your area measurement
MASTER PLAN
Structure:
RCC framed structure suitable to withstand wind and seismic loads.
Super Structure:
Solid cement concrete blocks for external walls of 6" thickness and internal walls of 4 " thickness.
Plastering:
Sponge finished plastering for external walls and neeru/lime punning plastering for internal walls.
Water Proofing:
Water proof cement plaster for toilets, sunken wash areas and terrace.
Doors and windows:
Main Door: Burma Teak Wood frames and solid core flush door shutter with aesthetically designed veneer with melamine polish and SS hardware of reputed make.
Internal Doors: Burma teak wood frames, flush door shutters and standard ss coated hardware of reputed make.
Windows Shutters:
3- Track Aluminium with fire proof saint gobain shutters and provision for mosquito mesh.
Painting:
Exterior: Two coats of apex exterior emulsion paint on one coat of exterior wall primer.
Interior: Smooth finished with putty or equivalent material over a coat of wall primer and top finish with two coats plastic emulsion from asian paints.
MS Grills: Two coats of enamel paint over base coats for flush doors and safety grills.
Flooring:
24 " x 24" vitrified tiles with 4" height skirting for living, dining and all bedrooms.
12" x 12" Anti- skid ceramic tiles for toilets, utility areas.
16' x 16" Anti-skid ceramic tiles for kitchen.
Cladding and dadoing:
Glazed ceramic tiles dadoing up to lintel height in bathrooms and 5' height dado in utility /washrooms.
4' height dado in kitchen above the granite platform.
20 mm thick granite cladding for the lift exterior.
Kitchen:
19 mm thick polished granite with round noising.
provision for fixing water purifier and electric chimney
gas leak detectors.
Sanitary ware/ CP Fittings:
Sanitary Fittings: EWC, porcelain wash basin. All sanitary shall be of parryware 'Cascade' series or equivalent.
Soil connection pipes of ISI- make, supreme pipes and fittings.
Water Supply:
Water supply through ISI- make CPVC pipes and fittings of reputed make.
24 hours supply of cauvery and borewell water.
pneumatic water pumps for water supply with equal pressure for all floors.
Plumbing works:
Pipline work- concealed for internal and open type for external.
Electrical Works:
Concealed copper wiring through PVC conduit pipes for internal work of standard make.
Adequate electrical points for living, dining, bedrooms, kitchen and bathrooms.
Modular switches and fittings provided.
Power Supply - Single phase 3kw for 2 BHK and 4Kw for 3 BHK.
Lifts:
Lifts of eight passenger capacity of johnson or equivalent make.
Power Back- up:
Back- up power through acoustic power generator for services and common areas lighting
Generator back up of .5 KW for 2 BHK and .75 KW for 3 BHK
Security:
Intelligent building management and security systems.
All apartments connected with intercom and also with security.
biometric/password entry to homes & video door phones.
Motion sensor and auto lighting for common areas.
Round the clock security.
Introduction: Welcome to Aashrayaa Elite Grandeur Apartments, an abode of magnificent Apartments in Bangalore with all modern features required for a contemporary lifestyle. These Residential Apartments in Bangalore flaunts a resort like environment. It is now easy to experience how modern comforts blend seamlessly with magnificent ambience and how lifestyle amenities combine with refreshing green views. Aashrayaa Elite Grandeur by Aashrayaa Homes in Bannerghatta Road ensures privacy and exclusivity to its residents. The reviews of Aashrayaa Elite Grandeur clearly indicates that this is one of the best Residential property in Bangalore. The floor plan of Aashrayaa Elite Grandeur enables the best utilization of the space. From stylish flooring to spacious balconies, standard kitchen size and high-quality fixtures, every little detail here gives it an attractive look. The Aashrayaa Elite Grandeur offers 2 BHK and 3 BHK luxurious Apartments in Bannerghatta Road. The master plan of Aashrayaa Elite Grandeur comprises of meticulously planned Apartments in Bangalore that collectively guarantee a hassle-free lifestyle. The price of Aashrayaa Elite Grandeur is suitable for the people looking for both luxurious and affordable Apartments in Bangalore. So come own the ritzy lifestyle you’ve always dreamed of.
Amenities: The amenities in Aashrayaa Elite Grandeur include Indoor Games, Swimming Pool, Gymnasium, Play Area, Lift, Gated community and Security.
Location Advantage: Location of Aashrayaa Elite Grandeur Apartments is ideal for those who are looking to invest in property in Bangalore with many schools, colleges, hospitals, recreational areas,parks and many other facilities nearby Bannerghatta Road.
Address: The address of Aashrayaa Elite Grandeur is Near Vijaya Bank Layout, Bannerghatta Road, Bangalore, Karnataka, INDIA..
Bank and Legal Approvals: Bank approvals of Aashrayaa Elite Grandeur comprises LIC Housing Finance Ltd.
#4, 9th Main, 13th Cross, HSR Layout, 6th Sector, Bangalore-560102, Karnataka, INDIA.
Projects in Bangalore
Completed Projects |The project is located in Near Vijaya Bank Layout, Bannerghatta Road, Bangalore, Karnataka, INDIA.
Apartment sizes in the project range from 1413 sqft to 1827 sqft.
The area of 2 BHK apartments ranges from 1413 sqft to 1431 sqft.
The project is spread over an area of 1.00 Acres.
The price of 3 BHK units in the project ranges from Rs. 69.93 Lakhs to Rs. 76.73 Lakhs.