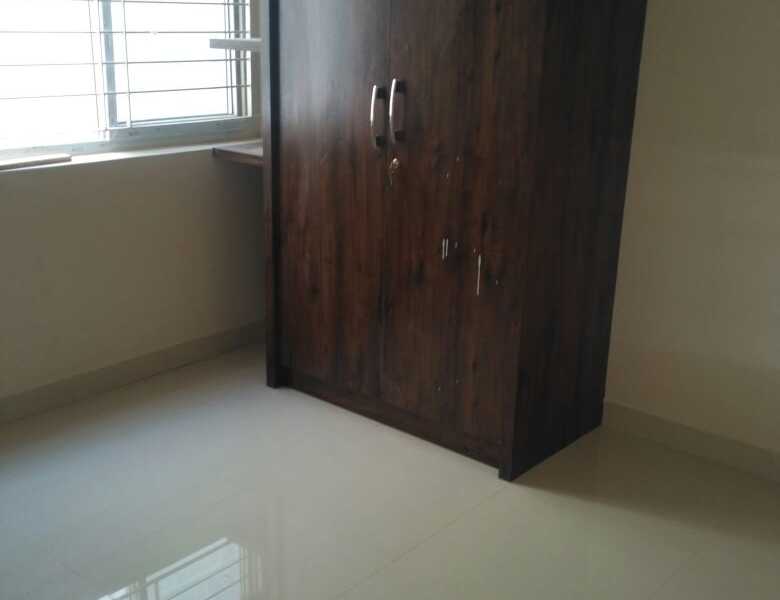



Change your area measurement
MASTER PLAN
Flooring
2 X 2 Vitrified tile flooring in all bedrooms, living dining and kitchen. Anti skid ceramic tiles in Bathroom Ceramic tiles dado upto 7’ height in all bathrooms Balconies terracotta colored tile Granite flooring for lift lobby.
Electrical
FinolexConcealed copper wiring with flame retardant. Modular Switches of Anchor Roma/Havells or equivalent. Two switches for fan and light in bedrooms Power points provision for kitchen appliances including refrigerator Optional split AC units in Living & Bedrooms.
Sink
Stainless steel single bowl with drain board
kitchen platform
Granite kitchen platform with stainless steel sink with drain board. Glazed Ceramic tiles dado upto 2 ft height above the kitchen platform Provision for washing machine in utility area.Provision for Electronic water purification system.
lifts
Automatic Lifts : Johnson/Kone/Schindler or equivalent coated/Anodized aluminum 3 tracks with mosquito mesh.
sanitary & plumbing
All sanitary wares – Hindware/Parryware or Equivalent All CP fittings Jaguar or Equivalent.Water supply piping Premium quality CPVC Sanitary and rain water piping. All soil/waste pipes of UPVC.
Aashrayaa Onyx – Luxury Living on Devarachikkanahalli, Bangalore.
Aashrayaa Onyx is a premium residential project by Aashrayaa Projects, offering luxurious Apartments for comfortable and stylish living. Located on Devarachikkanahalli, Bangalore, this project promises world-class amenities, modern facilities, and a convenient location, making it an ideal choice for homeowners and investors alike.
This residential property features 78 units spread across 5 floors, with a total area of 2.00 acres.Designed thoughtfully, Aashrayaa Onyx caters to a range of budgets, providing affordable yet luxurious Apartments. The project offers a variety of unit sizes, ranging from 1152 to 1827 sq. ft., making it suitable for different family sizes and preferences.
Key Features of Aashrayaa Onyx: .
Prime Location: Strategically located on Devarachikkanahalli, a growing hub of real estate in Bangalore, with excellent connectivity to IT hubs, schools, hospitals, and shopping.
World-class Amenities: The project offers residents amenities like a 24Hrs Backup Electricity, Basement Car Parking, Carrom Board, CCTV Cameras, Chess, Club House, Community Hall, Conference room, Convenience Store, Covered Car Parking, Entrance Gate With Security Cabin, Fire Safety, Gated Community, Gazebo, Gym, Indoor Games, Intercom, Jogging Track, Landscaped Garden, Lift, Party Area, Play Area, Rain Water Harvesting, Security Personnel, Swimming Pool, Table Tennis, Vastu / Feng Shui compliant and Wifi Connection and more.
Variety of Apartments: The Apartments are designed to meet various budget ranges, with multiple pricing options that make it accessible for buyers seeking both luxury and affordability.
Spacious Layouts: The apartment sizes range from from 1152 to 1827 sq. ft., providing ample space for families of different sizes.
Why Choose Aashrayaa Onyx? Aashrayaa Onyx combines modern living with comfort, providing a peaceful environment in the bustling city of Bangalore. Whether you are looking for an investment opportunity or a home to settle in, this luxury project on Devarachikkanahalli offers a perfect blend of convenience, luxury, and value for money.
Explore the Best of Devarachikkanahalli Living with Aashrayaa Onyx?.
For more information about pricing, floor plans, and availability, contact us today or visit the site. Live in a place that ensures wealth, success, and a luxurious lifestyle at Aashrayaa Onyx.
Devarachikkanahalli which is also known as DC Halli is situated in South Bangalore. It is a small locality which is located near Bannerghatta Road and little away from Bilekahalli. DC Halli connects Banerghatta Road with Begur.
Connectivity :
Factors for growth :
Its proximity to international airport, nearby railway station along with upcoming infrastructure have driven the demand of residential properties in the area.
Infrastructure Development (Social & Physical) :
Major Challenges :
#4, 9th Main, 13th Cross, HSR Layout, 6th Sector, Bangalore-560102, Karnataka, INDIA.
Projects in Bangalore
Completed Projects |The project is located in Duo Heights Layout, Devarachikkanahalli, Bangalore, Karnataka, INDIA.
Apartment sizes in the project range from 1152 sqft to 1827 sqft.
The area of 2 BHK apartments ranges from 1152 sqft to 1242 sqft.
The project is spread over an area of 2.00 Acres.
The price of 3 BHK units in the project ranges from Rs. 86.96 Lakhs to Rs. 88.26 Lakhs.