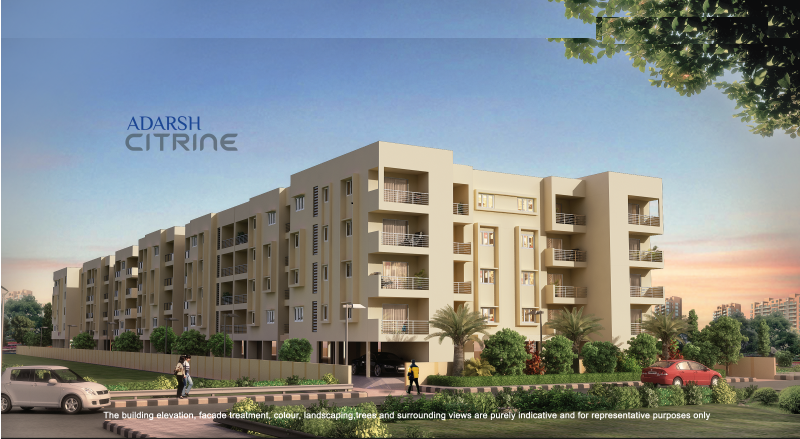By: Adarsh Group in JP Nagar




Change your area measurement
MASTER PLAN
STRUCTURE:
• Seismic zone II compliant RCC framed structure.
PLASTERING:
• All internal walls smoothly plastered with lime rendering.
• External plastering with sponge finish.
FLOORING:
• Vitrified tiles in living, dining and all the other bedrooms except master bedroom of all flats.
• Laminated wooden flooring in master bedroom of each flat.
• Vitrified tile flooring in kitchen.
• Vitrified flooring in all floor lift lobbies.
• Kota/tandoor Stone for staircase.
TOILETS:
• Ceramic tiles dado for all toilets for 2.1m (7 feet) height.
• White color EWC & washbasin with granite counter top & mirror in all toilets except SWC.
• Glass shower cubicle in master bedroom toilet.
DOORS:
• Main door – Engineered door frame & shutter.
• Bedroom doors, kitchen door & toilet doors - engineered door frames & shutters.
• UPVC sliding doors for living room to balcony and bedroom to balcony door.
WINDOWS:
• UPVC sliding windows
KITCHEN:
• Granite platform with stainless steel single bowl and vegetable bowl with drain board.
PAINTING/POLISHING:
• Interior: Plastic emulsion paint.
• Exterior: Acrylic emulsion paint.
ELECTRICAL:
• One TV point in living and all bedrooms. (Signal quality to be maintained by the client/service provider).
• Geyser in all toilets except for SWC.
• Exhaust fans in all toilets.
• Telephone points in all bedrooms & living area.
• Electrical AC point in all bedrooms & living area.
• 2 BHK & 3 BHK flat will be provided with power supply of 5 kW & 6kW respectively.
BACK UP GENERATOR:
• Stand by generator for lifts, common area lighting. Full power back up for each apartment.
Adarsh Citrine – Luxury Apartments in JP Nagar, Bangalore.
Adarsh Citrine, located in JP Nagar, Bangalore, is a premium residential project designed for those who seek an elite lifestyle. This project by Adarsh Group offers luxurious. 2 BHK and 3 BHK Apartments packed with world-class amenities and thoughtful design. With a strategic location near Bangalore International Airport, Adarsh Citrine is a prestigious address for homeowners who desire the best in life.
Project Overview: Adarsh Citrine is designed to provide maximum space utilization, making every room – from the kitchen to the balconies – feel open and spacious. These Vastu-compliant Apartments ensure a positive and harmonious living environment. Spread across beautifully landscaped areas, the project offers residents the perfect blend of luxury and tranquility.
Key Features of Adarsh Citrine: .
World-Class Amenities: Residents enjoy a wide range of amenities, including a 24Hrs Backup Electricity, CCTV Cameras, Community Hall, Covered Car Parking, Earthquake Resistant, Fire Safety, Gym, Intercom, Lift, Open Parking, Rain Water Harvesting, Security Personnel and Waste Disposal.
Luxury Apartments: Offering 2 BHK and 3 BHK units, each apartment is designed to provide comfort and a modern living experience.
Vastu Compliance: Apartments are meticulously planned to ensure Vastu compliance, creating a cheerful and blissful living experience for residents.
Legal Approvals: The project has been approved by BBMP, ensuring peace of mind for buyers regarding the legality of the development.
Address: 54, Aravind Layout, Silver Oak Street, Vinayaka Nagar, JP Nagar 7th Phase, Bangalore, Karnataka, INDIA..
JP Nagar, Bangalore, INDIA.
For more details on pricing, floor plans, and availability, contact us today.
Founded in the year 1988, headed by Chairman & Managing Director, Mr. B M Jayeshankar, Adarsh is an ISO 9001: 2008 & ISO 14001: 2004 Certified company. A pioneer in creating gated communities, and over 30 years, Adarsh has earned an enviable reputation for itself and has developed and marketed over 16.5 million sq. ft. of high-end residential, commercial and leisure spaces and has over 27 million sq. ft. of projects that are under various stages of development. Employing over 800 professionals, Adarsh Developers has an excellent in-house team for design, procurement, project management, quality execution, and facility & property management. Adarsh has ensured that each of its projects come with a stamp of quality and excellence and that is a reflection of people's aspirations and mirror their lifestyle. Every project is a luxurious statement, beautifully designed and equipped with everything one could possibly require, because Adarsh knows that nothing but the best will do.
The brand pillars that Adarsh firmly stand are.
10, Vittal Mallya Road, Bangalore-560001, Karnataka, INDIA.
The project is located in 54, Aravind Layout, Silver Oak Street, Vinayaka Nagar, JP Nagar 7th Phase, Bangalore, Karnataka, INDIA.
Apartment sizes in the project range from 1335 sqft to 2085 sqft.
Yes. Adarsh Citrine is RERA registered with id PRM/KA/RERA/1251/310/PR/170915/000332 (RERA)
The area of 2 BHK apartments ranges from 1335 sqft to 1455 sqft.
The project is spread over an area of 1.50 Acres.
The price of 3 BHK units in the project ranges from Rs. 1.43 Crs to Rs. 1.65 Crs.