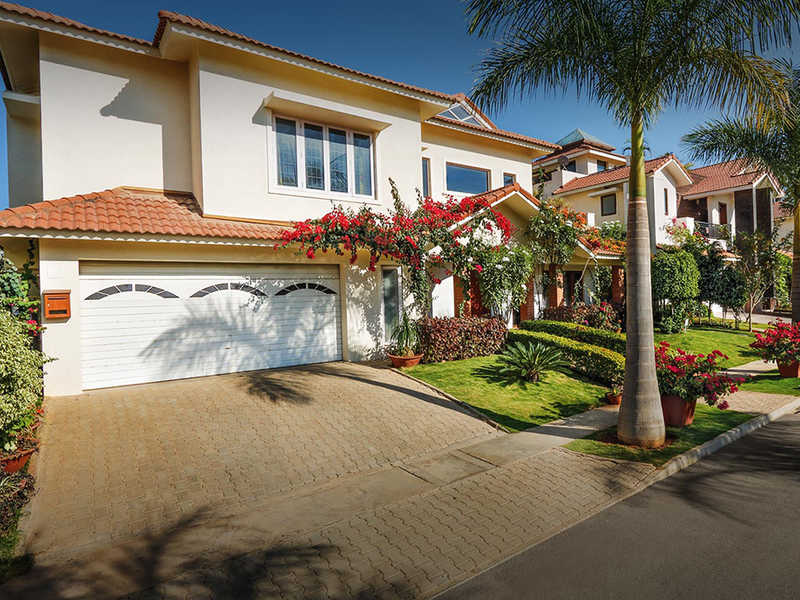By: Adarsh Group in Whitefield




Change your area measurement
MASTER PLAN
Structure
Solid cement block masonry of 8" thick for load bearing walls and 4" thick masonry for all other walls
Plastering and External Finish
Smooth plaster finish for all internal walls
External finishing with tyrolean/equivalent finish
Sloping roof covered with Mangalore tiles and apartment roof with pressed clay tiles
Flooring
Imported marble in living and dining area. Polished vitrified tiles for all rooms, family, lounge and kitchen area
Pressed clay tiles for sit-outs and terrace areas, ceramic tiles for covered sit-outs, balconies, toilets, utility and room for domestic help
Toilets
Ceramic glazed tiles dado upto 7 ft. height with one row of border tiles
Pastel colour/White EWC and washbasin with granite/marble countertops and mirror for all bathrooms except the toilet for domestic help
Single lever diverter for all showers and single lever mixer for all washbasins, except the toilet for domestic help
Health faucet in all toilets except the one for domestic help
Doors
All door frames with good quality teak
Designer shutters
Brass hardware with night latch and magic eye
Windows
Teak wood windows and MS grill work
Kitchen
Granite platform with stainless steel sink and drain board
Dado above platform area with ceramic glazed tiles
Painting/Polishing
Interior: Plastic emulsion paint
Exterior: External emulsion paint (In case of tyrolean finish)
Enamel painting for MS grill
Electrical
Sufficient number of electrical/TV telephone points in all villas
Good quality electrical wires and switches
Earth leakage circuit breakers (ELCBs) for each villa
Miniature circuit breaker (MCB) provided at the main distribution box
Provision for connection of solar heater system for all villas (with necessary electrical point for the built in geyser) in all toilets except the one for domestic help
Location Advantages:. The Adarsh Serenity is strategically located with close proximity to schools, colleges, hospitals, shopping malls, grocery stores, restaurants, recreational centres etc. The complete address of Adarsh Serenity is Kannamangala Main Road, Ardendale, Kannamangala, Whitefield , Bangalore, Karnataka, INDIA..
Construction and Availability Status:. Adarsh Serenity is currently completed project. For more details, you can also go through updated photo galleries, floor plans, latest offers, street videos, construction videos, reviews and locality info for better understanding of the project. Also, It provides easy connectivity to all other major parts of the city, Bangalore.
Units and interiors:. The multi-storied project offers an array of 3 BHK Villas. Adarsh Serenity comprises of dedicated wardrobe niches in every room, branded bathroom fittings, space efficient kitchen and a large living space. The dimensions of area included in this property vary from 3150- 3350 square feet each. The interiors are beautifully crafted with all modern and trendy fittings which give these Villas, a contemporary look.
Adarsh Serenity is located in Bangalore and comprises of thoughtfully built Residential Villas. The project is located at a prime address in the prime location of Whitefield.
Builder Information:. This builder group has earned its name and fame because of timely delivery of world class Residential Villas and quality of material used according to the demands of the customers.
Comforts and Amenities:.
Founded in the year 1988, headed by Chairman & Managing Director, Mr. B M Jayeshankar, Adarsh is an ISO 9001: 2008 & ISO 14001: 2004 Certified company. A pioneer in creating gated communities, and over 30 years, Adarsh has earned an enviable reputation for itself and has developed and marketed over 16.5 million sq. ft. of high-end residential, commercial and leisure spaces and has over 27 million sq. ft. of projects that are under various stages of development. Employing over 800 professionals, Adarsh Developers has an excellent in-house team for design, procurement, project management, quality execution, and facility & property management. Adarsh has ensured that each of its projects come with a stamp of quality and excellence and that is a reflection of people's aspirations and mirror their lifestyle. Every project is a luxurious statement, beautifully designed and equipped with everything one could possibly require, because Adarsh knows that nothing but the best will do.
The brand pillars that Adarsh firmly stand are.
10, Vittal Mallya Road, Bangalore-560001, Karnataka, INDIA.
The project is located in Kannamangala Main Road, Ardendale, Kannamangala, Whitefield , Bangalore, Karnataka, INDIA.
Villa sizes in the project range from 3150 sqft to 3350 sqft.
The area of 3 BHK apartments ranges from 3150 sqft to 3350 sqft.
The project is spread over an area of 25.00 Acres.
The price of 3 BHK units in the project ranges from Rs. 2.6 Crs to Rs. 2.76 Crs.