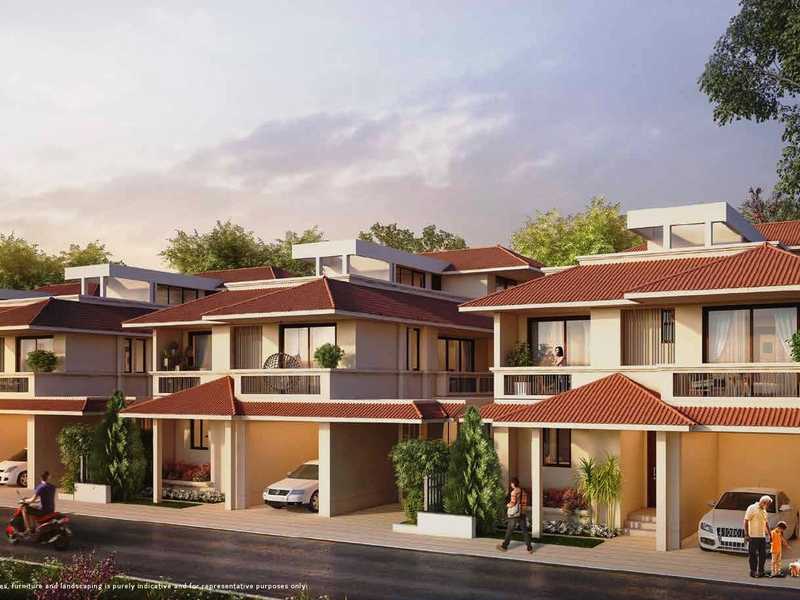By: Adarsh Group in Hennur Bagalur Road




Change your area measurement
MASTER PLAN
STRUCTURE
PLASTERING
FLOORING
TOILETS
DOORS
WINDOWS
KITCHEN
PAINTING
PLUMBING
ELECTRICAL
TV, TELEPHONE AND DATA
RAIN WATER HARVESTING
Location Advantages:. The Adarsh Tranqville is strategically located with close proximity to schools, colleges, hospitals, shopping malls, grocery stores, restaurants, recreational centres etc. The complete address of Adarsh Tranqville is Chikkagubbi Village, Hennur Bagalur Road, Bangalore, Karnataka, INDIA..
Construction and Availability Status:. Adarsh Tranqville is currently completed project. For more details, you can also go through updated photo galleries, floor plans, latest offers, street videos, construction videos, reviews and locality info for better understanding of the project. Also, It provides easy connectivity to all other major parts of the city, Bangalore.
Units and interiors:. The multi-storied project offers an array of 3 BHK and 4 BHK Villas. Adarsh Tranqville comprises of dedicated wardrobe niches in every room, branded bathroom fittings, space efficient kitchen and a large living space. The dimensions of area included in this property vary from 3203- 4856 square feet each. The interiors are beautifully crafted with all modern and trendy fittings which give these Villas, a contemporary look.
Adarsh Tranqville is located in Bangalore and comprises of thoughtfully built Residential Villas. The project is located at a prime address in the prime location of Hennur Bagalur Road.
Builder Information:. This builder group has earned its name and fame because of timely delivery of world class Residential Villas and quality of material used according to the demands of the customers.
Comforts and Amenities:.
Founded in the year 1988, headed by Chairman & Managing Director, Mr. B M Jayeshankar, Adarsh is an ISO 9001: 2008 & ISO 14001: 2004 Certified company. A pioneer in creating gated communities, and over 30 years, Adarsh has earned an enviable reputation for itself and has developed and marketed over 16.5 million sq. ft. of high-end residential, commercial and leisure spaces and has over 27 million sq. ft. of projects that are under various stages of development. Employing over 800 professionals, Adarsh Developers has an excellent in-house team for design, procurement, project management, quality execution, and facility & property management. Adarsh has ensured that each of its projects come with a stamp of quality and excellence and that is a reflection of people's aspirations and mirror their lifestyle. Every project is a luxurious statement, beautifully designed and equipped with everything one could possibly require, because Adarsh knows that nothing but the best will do.
The brand pillars that Adarsh firmly stand are.
10, Vittal Mallya Road, Bangalore-560001, Karnataka, INDIA.
The project is located in Chikkagubbi Village, Hennur Bagalur Road, Bangalore, Karnataka, INDIA.
Villa sizes in the project range from 3203 sqft to 4856 sqft.
Yes. Adarsh Tranqville is RERA registered with id PRM/KA/RERA/1251/446/PR/181210/002211 (RERA)
The area of 4 BHK apartments ranges from 4335 sqft to 4856 sqft.
The project is spread over an area of 14.16 Acres.
Price of 3 BHK unit in the project is Rs. 3.91 Crs