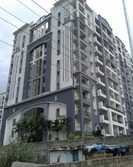By: Adarsh Group in Panduranga Nagar




Change your area measurement
MASTER PLAN
Adarsh Rhythm – Luxury Apartments in Panduranga Nagar , Bangalore .
Adarsh Rhythm , a premium residential project by Adarsh Group,. is nestled in the heart of Panduranga Nagar, Bangalore. These luxurious 2 BHK, 3 BHK and 4 BHK Apartments redefine modern living with top-tier amenities and world-class designs. Strategically located near Bangalore International Airport, Adarsh Rhythm offers residents a prestigious address, providing easy access to key areas of the city while ensuring the utmost privacy and tranquility.
Key Features of Adarsh Rhythm :.
. • World-Class Amenities: Enjoy a host of top-of-the-line facilities including a 24Hrs Backup Electricity, Badminton Court, Club House, Gated Community, Gym, Health Facilities, Indoor Games, Intercom, Landscaped Garden, Library, Maintenance Staff, Meditation Hall, Play Area, Rain Water Harvesting, Security Personnel, Swimming Pool and Tennis Court.
• Luxury Apartments : Choose between spacious 2 BHK, 3 BHK and 4 BHK units, each offering modern interiors and cutting-edge features for an elevated living experience.
• Legal Approvals: Adarsh Rhythm comes with all necessary legal approvals, guaranteeing buyers peace of mind and confidence in their investment.
Founded in the year 1988, headed by Chairman & Managing Director, Mr. B M Jayeshankar, Adarsh is an ISO 9001: 2008 & ISO 14001: 2004 Certified company. A pioneer in creating gated communities, and over 30 years, Adarsh has earned an enviable reputation for itself and has developed and marketed over 16.5 million sq. ft. of high-end residential, commercial and leisure spaces and has over 27 million sq. ft. of projects that are under various stages of development. Employing over 800 professionals, Adarsh Developers has an excellent in-house team for design, procurement, project management, quality execution, and facility & property management. Adarsh has ensured that each of its projects come with a stamp of quality and excellence and that is a reflection of people's aspirations and mirror their lifestyle. Every project is a luxurious statement, beautifully designed and equipped with everything one could possibly require, because Adarsh knows that nothing but the best will do.
The brand pillars that Adarsh firmly stand are.
Overview :
Panduranga Nagar is an upcoming locality, located in the south of Bangalore City. It is situated off Bannerghatta Road, the area serves important road connectivity to the other parts of the city. JP Nagar 7th Phase, Hulimavu, Hongasandra, BTM Layout, Subramanyapura, JP Nagar, BTM 2nd Stage, Bommanahalli, Jaya Nagar are its neighboring localities. Ragigudda Anjaneya Swamy Temple located very close to Panduranga Nagar. It is also home to the Indian Institute of Management Bangalore, one of India's premier management institutes.
Connectivity :
Panduranga enjoys excellent connectivity to Electronic City Flyover to its east and NICE Ring Road to it south via Bannerghatta main Road which is situated at a distance of 10.8 km. Further it connects to the Outer Ring Road to its north.
Nayandahalli, Gnanabharathi Halt Railway Station, Kengeri Railway Station, Bangalore City Jn. Railway Station and Bangalore City Railway station are close to this locality. However, Bangalore City Jn. Railway Station is the nearest railway station to Panduranga Nagar.
Kempegowda International Airport is located at a distance of 45 km via Bellary Road.
Factors for future growth :
Phase-2 alignment of Namma Metro Rail with one of its route Gottigere – Nagavara (21.25 km), will pass through the locality in the days to come can be a growth factors for residential demand and development.
It’s proximity to Kempegowda International Airport along with major IT Parks such as Kalyani Magnum, Brigade Software Park, JP IT Park, Software Technology Park, Harita IT Park, Fortune Summit IT Park and EGL have been a plus point for Maruthi Sevanagar driving rental demand and providing consistent rental yield.
Its connectivity to the major parts of the city, proposed and upcoming infrastructure like Bangalore Metro Rail Phase-2 and access to Electronic City Flyover and NICE Ring Road have resulted in the rapid improvement in the area and the development of a number of commercial and business activities.
Infrastructural Development (Social & Physical) :
Clarence Public School, The Brigade School, Orchids The International School, Samved School, Ekya School, The Presidency School, Euro Kids, Little Elly Preschool are reputed schools located in this vicinity.
Some of the renowned hospitals providing health care facilities to the residents of Panduranga Nagar are Apollo Hospital, The Nest-Maternity Hospital, Fortis Hospital, Doctor Malathi Manipal Hospital and Sagar Hospitals among few.
Major malls in the locality which serves the daily needs of the resident of Panduranga Nagar are Gopalan Innovation Mall, Royal Meenakshi Mall, Central Shopping Mall, The Forum and Tibet Mall.
Major issues :
As this locality is very close to three major road such as Electronic City Flyover, NICE Ring Road and Outer Ring Road for three sides which create a traffic congestion situation of daily commuters who works in nearby IT Parks.
10, Vittal Mallya Road, Bangalore-560001, Karnataka, INDIA.
The project is located in Bannerghatta Road, Bangalore, Karnataka, INDIA.
Apartment sizes in the project range from 1320 sqft to 3061 sqft.
The area of 4 BHK units in the project is 3061 sqft
The project is spread over an area of 1.00 Acres.
Price of 3 BHK unit in the project is Rs. 1.44 Crs